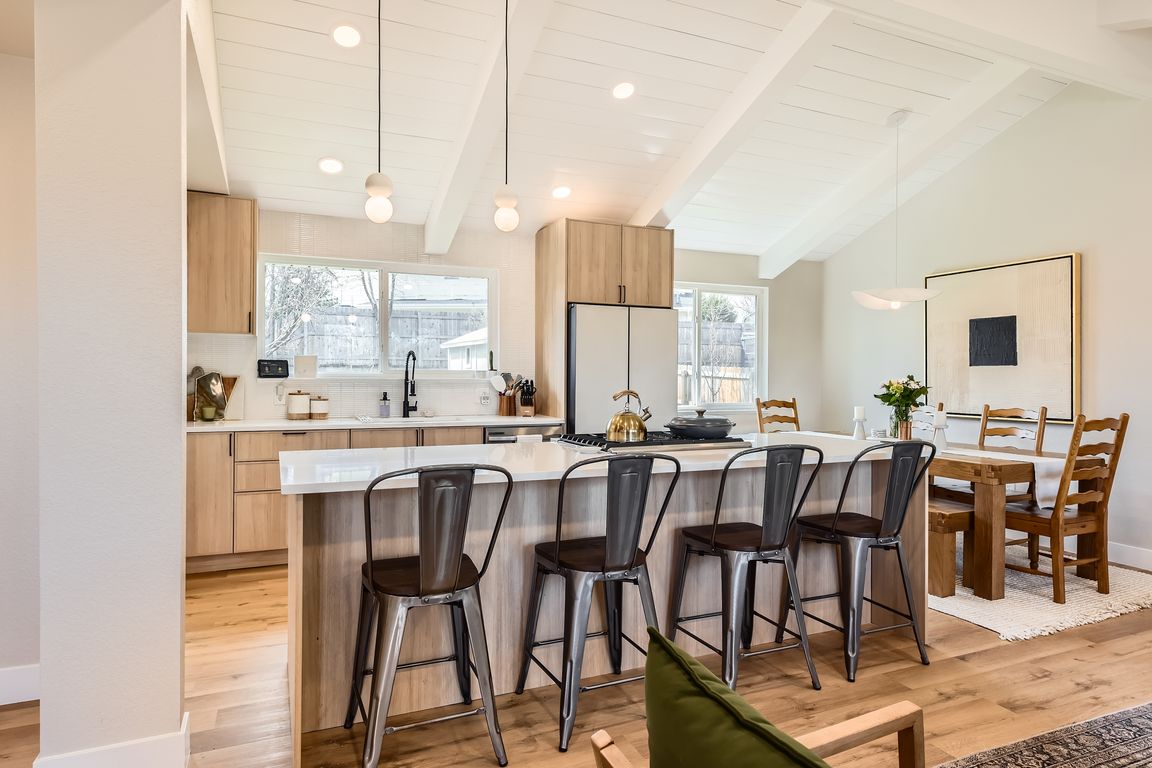
For sale
$600,000
4beds
2,419sqft
6472 W Brittany Place, Littleton, CO 80123
4beds
2,419sqft
Single family residence
Built in 1972
8,712 sqft
2 Attached garage spaces
$248 price/sqft
What's special
Contemporary styleFrameless glass enclosureFinished basementLandscaped backyardGenerously sized primary ensuiteDesigner upgradesExpansive yard
SHOWING DAYS & TIMES: TH - FR 4-7 pm, Sa 10-2 pm Welcome home to a fully renovated split level home showcasing contemporary style and designer upgrades throughout. An open floor plan seamlessly connects the spacious great room, dining room and kitchen providing an exceptional living space. The gourmet kitchen is ...
- 214 days |
- 7,797 |
- 554 |
Source: REcolorado,MLS#: 8008771
Travel times
Kitchen
Family Room
Primary Bedroom
Zillow last checked: 8 hours ago
Listing updated: 11 hours ago
Listed by:
Heidi DeLuca 303-919-1413 heidi@cohomefinders.com,
HomeSmart
Source: REcolorado,MLS#: 8008771
Facts & features
Interior
Bedrooms & bathrooms
- Bedrooms: 4
- Bathrooms: 4
- Full bathrooms: 1
- 3/4 bathrooms: 2
- 1/2 bathrooms: 1
Bedroom
- Description: Ample Size, Light And Bright
- Level: Upper
- Area: 120 Square Feet
- Dimensions: 10 x 12
Bedroom
- Description: Ample Size, Light And Bright
- Level: Upper
- Area: 121 Square Feet
- Dimensions: 11 x 11
Bedroom
- Description: Tucked Away From The Rest Of The Home For Ultimate Privacy
- Level: Basement
Bathroom
- Description: Clean, Efficient Design
- Level: Upper
- Area: 40 Square Feet
- Dimensions: 5 x 8
Bathroom
- Description: Clean, Efficient Design
- Level: Lower
- Area: 20 Square Feet
- Dimensions: 4 x 5
Bathroom
- Description: Showstopper With A Huge Spa Shower
- Level: Basement
Other
- Description: Spacious With Sconce Lighting And Natural Light
- Level: Upper
- Area: 176 Square Feet
- Dimensions: 11 x 16
Other
- Description: Luxurious, Dual Shower Heads, Spa Experience
- Level: Upper
- Area: 48 Square Feet
- Dimensions: 6 x 8
Dining room
- Description: Open To Kitchen And Great Room
- Level: Main
- Area: 81 Square Feet
- Dimensions: 9 x 9
Family room
- Description: Wood Burning Fireplace, Wet Bar, Patio/Yard Access
- Level: Lower
- Area: 312 Square Feet
- Dimensions: 13 x 24
Great room
- Description: Sleek Modern Design, Newer Windows, Open Floor Plan
- Level: Main
- Area: 221 Square Feet
- Dimensions: 13 x 17
Kitchen
- Description: Quartz Island, Modern Appliances, Butler's Pantry With A Coffee Station
- Level: Main
- Area: 180 Square Feet
- Dimensions: 12 x 15
Media room
- Description: Great Place To Exercise Or Watch A Movie
- Level: Basement
Utility room
- Description: Furnace, Hot Water Heater, Laundry (Washer/Dryer Excluded)
- Level: Basement
Heating
- Forced Air
Cooling
- Attic Fan, Central Air
Appliances
- Included: Bar Fridge, Dishwasher, Disposal, Gas Water Heater, Microwave, Range, Refrigerator, Self Cleaning Oven
Features
- Ceiling Fan(s), Entrance Foyer, High Ceilings, Kitchen Island, Open Floorplan, Pantry, Primary Suite, Quartz Counters, Smoke Free, Vaulted Ceiling(s), Wet Bar
- Flooring: Carpet, Laminate, Tile
- Windows: Double Pane Windows, Window Coverings
- Basement: Bath/Stubbed,Finished,Interior Entry
- Number of fireplaces: 1
- Fireplace features: Family Room, Wood Burning
Interior area
- Total structure area: 2,419
- Total interior livable area: 2,419 sqft
- Finished area above ground: 1,821
- Finished area below ground: 598
Video & virtual tour
Property
Parking
- Total spaces: 2
- Parking features: Concrete
- Attached garage spaces: 2
Features
- Levels: Multi/Split
- Patio & porch: Covered, Front Porch, Patio
- Exterior features: Private Yard, Rain Gutters
- Fencing: Partial
Lot
- Size: 8,712 Square Feet
- Features: Landscaped, Level, Many Trees, Secluded, Sprinklers In Front, Sprinklers In Rear
Details
- Parcel number: 013353
- Zoning: R-1A
- Special conditions: Third Party Approval
Construction
Type & style
- Home type: SingleFamily
- Property subtype: Single Family Residence
Materials
- Brick, Concrete, Frame
- Foundation: Slab
- Roof: Composition
Condition
- Updated/Remodeled
- Year built: 1972
Utilities & green energy
- Sewer: Public Sewer
- Water: Public
- Utilities for property: Cable Available, Electricity Connected, Natural Gas Connected
Community & HOA
Community
- Security: Carbon Monoxide Detector(s), Smoke Detector(s), Video Doorbell
- Subdivision: Leawood Flg # 1
HOA
- Has HOA: No
Location
- Region: Littleton
Financial & listing details
- Price per square foot: $248/sqft
- Tax assessed value: $499,860
- Annual tax amount: $3,179
- Date on market: 4/4/2025
- Listing terms: Cash
- Exclusions: Garage Refrigerator, Washer, Dryer
- Ownership: Individual
- Electric utility on property: Yes
- Road surface type: Paved