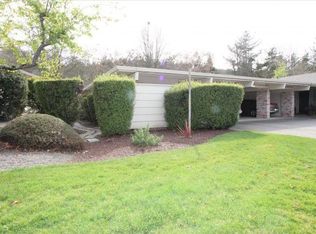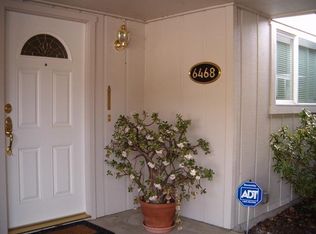Sold for $467,500
$467,500
6472 Stone Bridge Road, Santa Rosa, CA 95409
2beds
1,172sqft
Single Family Residence
Built in 1978
2,117.02 Square Feet Lot
$477,100 Zestimate®
$399/sqft
$3,052 Estimated rent
Home value
$477,100
$429,000 - $530,000
$3,052/mo
Zestimate® history
Loading...
Owner options
Explore your selling options
What's special
Back on Market, no fault of the property ---- Imagine yourself in the heart of Sonoma County just a short distance to Santa Rosa and Sonoma Valley shopping, antiques, farmer's markets, wine country, and the most beauty nature has to offer. This well- maintained & upgraded Sequoia Model C in the best location deserves you as its next perfect owner. With nature & wildlife your closest neighbor, you can enjoy peace and quiet in this spacious two bedroom, two bath with durable wood laminate and tile floors, cool summertime air conditioning, newer furnace, and tons of light through gorgeous wall-length windows and doors. Spacious kitchen with updated appliances, lighting and fixtures surrounding tons of storage cabinetry and floor to ceiling pantry. Plenty of room inside and out with 3 carport storage closets, separate laundry room adjacent your own assigned and covered carport. Private fenced patio with quick and easy access to walking trails, open space, Annadel Park, deer, turkey and geese! HOA offers so much for active lifestyles including golf, tennis, swimming pools, 3 recreation centers, scheduled activities, exercise facilities, dog park, learning clinics and workshops, entertainment venues, and so much more! This beauty is move-in ready. Are you ready to move in?
Zillow last checked: 8 hours ago
Listing updated: November 03, 2025 at 05:26am
Listed by:
David W Thomas DRE #01290314 707-836-3620,
Century 21 Epic 707-769-9000
Bought with:
Susan Campbell, DRE #01457500
Coldwell Banker Realty
Source: BAREIS,MLS#: 324079425 Originating MLS: Sonoma
Originating MLS: Sonoma
Facts & features
Interior
Bedrooms & bathrooms
- Bedrooms: 2
- Bathrooms: 2
- Full bathrooms: 2
Primary bedroom
- Features: Closet, Ground Floor, Sitting Area
Bedroom
- Level: Lower,Main
Primary bathroom
- Features: Low-Flow Toilet(s), Shower Stall(s), Tile, Window
Bathroom
- Features: Low-Flow Toilet(s), Tile, Tub
- Level: Lower,Main
Dining room
- Features: Dining/Living Combo
- Level: Lower,Main
Kitchen
- Features: Breakfast Area, Pantry Cabinet, Pantry Closet
- Level: Lower,Main
Living room
- Level: Lower,Main
Heating
- Central
Cooling
- Central Air
Appliances
- Included: Dishwasher, Disposal, Free-Standing Electric Oven, Free-Standing Electric Range, Free-Standing Refrigerator, Microwave, Dryer, Washer
- Laundry: Cabinets, Ground Floor, Inside Area, Inside Room, See Remarks
Features
- Storage
- Flooring: Simulated Wood, Tile
- Windows: Skylight Tube
- Has basement: No
- Has fireplace: Yes
- Common walls with other units/homes: No One Below
Interior area
- Total structure area: 1,172
- Total interior livable area: 1,172 sqft
Property
Parking
- Total spaces: 4
- Parking features: Assigned, Covered, Detached, Private, Open, Uncovered Parking Spaces 2+, Paved
- Carport spaces: 1
- Uncovered spaces: 3
Features
- Levels: One
- Stories: 1
- Entry location: Lower Level
- Patio & porch: Rear Porch, Enclosed
- Exterior features: Uncovered Courtyard
- Pool features: Community, Fenced
- Fencing: Back Yard,Fenced,Full,Wood
- Has view: Yes
- View description: Hills, Mountain(s)
Lot
- Size: 2,117 sqft
- Features: Landscaped, Landscape Front, Landscape Misc, Low Maintenance, Manual Sprinkler Front, Manual Sprinkler Rear
Details
- Additional structures: Storage
- Parcel number: 016510027000
- Special conditions: Trust
Construction
Type & style
- Home type: SingleFamily
- Architectural style: Traditional
- Property subtype: Single Family Residence
- Attached to another structure: Yes
Materials
- Shingle Siding, Wood Siding
- Foundation: Slab
- Roof: Composition,Shingle
Condition
- Year built: 1978
Utilities & green energy
- Electric: 220 Volts in Kitchen, 220 Volts in Laundry
- Sewer: Public Sewer
- Water: Public
- Utilities for property: Cable Available, Internet Available, Public, Underground Utilities
Community & neighborhood
Senior living
- Senior community: Yes
Location
- Region: Santa Rosa
- Subdivision: Oakmont
HOA & financial
HOA
- Has HOA: Yes
- HOA fee: $380 monthly
- Amenities included: Clubhouse, Dog Park, Fitness Center, Game Court Exterior, Golf Course, Greenbelt, Gym, Park, Pool, Putting Green(s), Recreation Room, Recreation Facilities, Tennis Court(s)
- Services included: Common Areas, Insurance on Structure, Maintenance Grounds, Management, Organized Activities, Pool, Recreation Facility
- Association name: Oakmont Village Homeowners Assoc
- Association phone: 707-539-1611
Other
Other facts
- Road surface type: Paved
Price history
| Date | Event | Price |
|---|---|---|
| 10/28/2025 | Sold | $467,500-4.4%$399/sqft |
Source: | ||
| 10/8/2025 | Contingent | $489,000$417/sqft |
Source: | ||
| 9/7/2025 | Listed for sale | $489,000-2%$417/sqft |
Source: | ||
| 8/29/2025 | Listing removed | $499,000$426/sqft |
Source: | ||
| 8/8/2025 | Contingent | $499,000$426/sqft |
Source: | ||
Public tax history
| Year | Property taxes | Tax assessment |
|---|---|---|
| 2025 | $5,288 +1.7% | $444,720 +2% |
| 2024 | $5,201 +50.7% | $436,000 +46.4% |
| 2023 | $3,452 +4.3% | $297,754 +2% |
Find assessor info on the county website
Neighborhood: Oakmont
Nearby schools
GreatSchools rating
- 9/10Austin Creek Elementary SchoolGrades: K-6Distance: 1.9 mi
- 3/10Rincon Valley Middle SchoolGrades: 7-8Distance: 4 mi
- 9/10Maria Carrillo High SchoolGrades: 9-12Distance: 3.5 mi
Get a cash offer in 3 minutes
Find out how much your home could sell for in as little as 3 minutes with a no-obligation cash offer.
Estimated market value$477,100
Get a cash offer in 3 minutes
Find out how much your home could sell for in as little as 3 minutes with a no-obligation cash offer.
Estimated market value
$477,100

