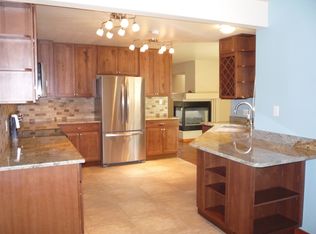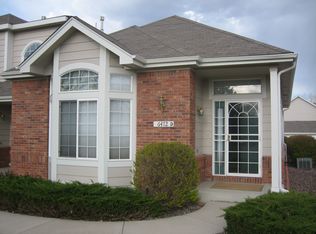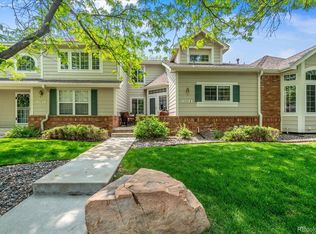PRICED BELOW MARKET VALUE SO YOU CAN MAKE SOME SMALL IMPROVEMENTS FOR INSTANT APPRECIATION! You'll Love this Super Spacious Home in the Highly Sought After Orchard Square II Community. These Homes Don't Become Available Often! This Dream Location Has Easy Access to I-70, Boulder, Denver, School of Mines, & the Mountains. The Vaulted Ceilings & Abundant Windows Flood the Main Floor w/ Natural Light Where You'll Find an Open Concept with Living (incl Fire Place), Dining & Kitchen PLUS a Hard-To-Find Main Floor Master Suite w/ Large Soaking Tub AND a Private Patio Too! Kitchen is Expansive with Lots of Counter & Cabinet Space Perfect for Even the Most Experienced Chef. Quietly Tucked Away on the Main Floor, You'll Also Find the Laundry, a Private Powder Room & Direct Access to the Ovesized 2 Car Garage! Upstairs, More Natural Light Abounds Where You'll Find 2 Large Bedrooms and a Bonus Loft and Another Full Bathroom. This Home Feels So Much Larger than It Is Because the Possibilities are Endless. Outside, You Have 2 Outdoor Spaces to Enjoy...There is a Large Front Patio Perfect for Grilling & Gatherings PLUS There is a 2nd Private Patio Off of the Master Suite Tucked Nicely at the Back of the Home. And Talk About Ease of Living...Affordable HOA Provides Snow Removal, Grounds Maintenance, Exterior, Trash, Water, & Sewer. This is the Best Location at a Great Value Priced Ready for Your Upgrades...Why Pay More When You Can Paint? And Guests? Lots of Guest Parking in this Community! And Check Out the Area Too...Lots of Walk-Ability to Arvada West High School, Shopping, Dining, Park, & More! (Floor Plan Also Available in Supplemental Docs). The Most Recent Sold Comp Was Also on Simms & about 600 sf SMALLER. This Is Priced Aggressively So You Can Paint & Make Other Minor Improvements for Great Appreciation & Equity!
This property is off market, which means it's not currently listed for sale or rent on Zillow. This may be different from what's available on other websites or public sources.


