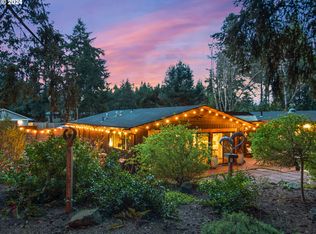Sold
$669,950
6472 SW Dawn St, Lake Oswego, OR 97035
3beds
1,032sqft
Residential, Single Family Residence
Built in 1965
10,018.8 Square Feet Lot
$669,600 Zestimate®
$649/sqft
$2,747 Estimated rent
Home value
$669,600
$629,000 - $716,000
$2,747/mo
Zestimate® history
Loading...
Owner options
Explore your selling options
What's special
Welcome to this contemporary Rivergrove ranch, featuring a 0.23 acre corner lot, 3 bedrooms and 2 spa-like bathrooms. Step into a beautiful open-concept living room with ample natural light! The chef's kitchen is a culinary delight, boasting new LG stainless steel appliances, loads of storage, an island with a breakfast bar, pantry, and a dining area. French doors lead from the dining space to a large patio and a huge fully-fenced backyard new from 2023, perfect for outdoor entertaining. High-end finishes adorn every corner of this home from floor to ceiling. Additional highlights include a RV parking pad, 2-car garage with additional attic storage, new roof in 2018, tankless water heater and LG heat pump in 2019, and a new electrical panel, Tesla charger, and water softener in 2023. Conveniently located near the brand new Rivergrove elementary school, shopping & dining at Bridgeport, and easy freeway access, this home is move-in ready and a perfect blend of comfort and convenience.
Zillow last checked: 8 hours ago
Listing updated: July 02, 2024 at 07:29am
Listed by:
Emily Corning 503-704-9431,
Hustle & Heart Homes,
Alexa Howell 541-921-7992,
Hustle & Heart Homes
Bought with:
Anne Smith, 200506301
Eleete Real Estate
Source: RMLS (OR),MLS#: 24075602
Facts & features
Interior
Bedrooms & bathrooms
- Bedrooms: 3
- Bathrooms: 2
- Full bathrooms: 2
- Main level bathrooms: 2
Primary bedroom
- Level: Main
- Area: 143
- Dimensions: 13 x 11
Bedroom 2
- Level: Main
- Area: 108
- Dimensions: 12 x 9
Bedroom 3
- Level: Main
- Area: 90
- Dimensions: 10 x 9
Primary bathroom
- Level: Main
- Area: 63
- Dimensions: 9 x 7
Dining room
- Level: Main
- Area: 88
- Dimensions: 8 x 11
Kitchen
- Level: Main
- Area: 121
- Width: 11
Living room
- Level: Main
- Area: 208
- Dimensions: 16 x 13
Heating
- Heat Pump
Cooling
- Central Air
Appliances
- Included: Dishwasher, Free-Standing Range, Free-Standing Refrigerator, Microwave, Stainless Steel Appliance(s), Washer/Dryer, Water Softener, Electric Water Heater
Features
- Kitchen Island, Pantry
- Windows: Double Pane Windows, Vinyl Frames
- Basement: Crawl Space
Interior area
- Total structure area: 1,032
- Total interior livable area: 1,032 sqft
Property
Parking
- Total spaces: 2
- Parking features: Driveway, RV Access/Parking, Garage Door Opener, Attached
- Attached garage spaces: 2
- Has uncovered spaces: Yes
Accessibility
- Accessibility features: Garage On Main, Main Floor Bedroom Bath, One Level, Walkin Shower, Accessibility
Features
- Levels: One
- Stories: 1
- Patio & porch: Porch
- Exterior features: Raised Beds
- Fencing: Fenced
Lot
- Size: 10,018 sqft
- Features: Corner Lot, Level, Trees, SqFt 10000 to 14999
Details
- Additional structures: RVParking
- Parcel number: 00349723
Construction
Type & style
- Home type: SingleFamily
- Architectural style: Ranch
- Property subtype: Residential, Single Family Residence
Materials
- Wood Siding
- Foundation: Concrete Perimeter
- Roof: Composition
Condition
- Resale
- New construction: No
- Year built: 1965
Utilities & green energy
- Gas: Gas
- Sewer: Public Sewer
- Water: Public
- Utilities for property: Cable Connected
Community & neighborhood
Location
- Region: Lake Oswego
Other
Other facts
- Listing terms: Cash,Conventional,FHA,VA Loan
- Road surface type: Paved
Price history
| Date | Event | Price |
|---|---|---|
| 7/2/2024 | Sold | $669,950$649/sqft |
Source: | ||
| 6/13/2024 | Pending sale | $669,950$649/sqft |
Source: | ||
| 6/6/2024 | Listed for sale | $669,950+7.4%$649/sqft |
Source: | ||
| 1/28/2022 | Sold | $624,016-4%$605/sqft |
Source: | ||
| 12/23/2021 | Pending sale | $650,000$630/sqft |
Source: | ||
Public tax history
| Year | Property taxes | Tax assessment |
|---|---|---|
| 2024 | $6,314 +3% | $325,536 +3% |
| 2023 | $6,130 +3% | $316,055 +3% |
| 2022 | $5,950 +8.2% | $306,850 +3% |
Find assessor info on the county website
Neighborhood: Rosewood
Nearby schools
GreatSchools rating
- 9/10River Grove Elementary SchoolGrades: K-5Distance: 0.4 mi
- 6/10Lakeridge Middle SchoolGrades: 6-8Distance: 1 mi
- 9/10Lakeridge High SchoolGrades: 9-12Distance: 2.5 mi
Schools provided by the listing agent
- Elementary: River Grove
- Middle: Lakeridge
- High: Lakeridge
Source: RMLS (OR). This data may not be complete. We recommend contacting the local school district to confirm school assignments for this home.
Get a cash offer in 3 minutes
Find out how much your home could sell for in as little as 3 minutes with a no-obligation cash offer.
Estimated market value
$669,600
Get a cash offer in 3 minutes
Find out how much your home could sell for in as little as 3 minutes with a no-obligation cash offer.
Estimated market value
$669,600
