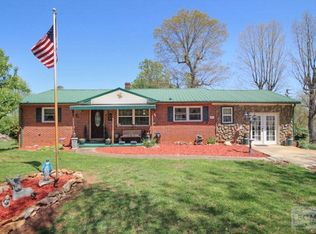Sold for $370,000
$370,000
6472 Rhoney Rd, Connelly Springs, NC 28612
3beds
2,077sqft
Stick/Site Built, Residential, Single Family Residence
Built in 1980
5.11 Acres Lot
$-- Zestimate®
$--/sqft
$1,894 Estimated rent
Home value
Not available
Estimated sales range
Not available
$1,894/mo
Zestimate® history
Loading...
Owner options
Explore your selling options
What's special
Welcome Home! This custom ranch offers the perfect blend of serene country living & quality craftsmanship on 5.11 acres. Built with superior construction, including triple insulation and sturdy 2x8 framing, this home was designed with attention to detail. A brand-new stone walkway & freshly laid gravel driveway enhance its curb appeal. While ready for updates, the home’s well-thought-out layout provides a solid foundation for customization. Step into a grand foyer that leads into a spacious living room, ideal for relaxation. The large kitchen w/a breakfast area features French doors, ample cabinet & counter space, plus a built-in desk or coffee bar. Three generous bedrooms ensure plenty of space for comfort and privacy, complemented by two full baths. The unfinished walk-out basement, complete with a cozy wood-burning fireplace, offers incredible potential for additional living space or storage. NO HOA and endless possibilities, this home is a blank canvas awaiting your personal touch!
Zillow last checked: 8 hours ago
Listing updated: June 20, 2025 at 08:28am
Listed by:
Cyndi Newton 704-692-0542,
NorthGroup Real Estate
Bought with:
NONMEMBER NONMEMBER
nonmls
Source: Triad MLS,MLS#: 1145382 Originating MLS: Winston-Salem
Originating MLS: Winston-Salem
Facts & features
Interior
Bedrooms & bathrooms
- Bedrooms: 3
- Bathrooms: 2
- Full bathrooms: 2
- Main level bathrooms: 2
Primary bedroom
- Level: Main
Bedroom 2
- Level: Main
Bedroom 3
- Level: Main
Breakfast
- Level: Main
Kitchen
- Level: Main
Laundry
- Level: Main
Living room
- Level: Main
Heating
- Floor Furnace, Oil
Cooling
- Central Air
Appliances
- Included: Free-Standing Range, Electric Water Heater, Attic Fan
- Laundry: Dryer Connection, Main Level
Features
- Built-in Features, Dead Bolt(s), Interior Attic Fan
- Flooring: Carpet, Vinyl
- Basement: Unfinished, Basement
- Attic: Pull Down Stairs
- Number of fireplaces: 1
- Fireplace features: Basement
Interior area
- Total structure area: 4,054
- Total interior livable area: 2,077 sqft
- Finished area above ground: 2,077
Property
Parking
- Total spaces: 2
- Parking features: Driveway, Garage, Garage Door Opener, Attached, Garage Faces Side
- Attached garage spaces: 2
- Has uncovered spaces: Yes
Features
- Levels: One
- Stories: 1
- Patio & porch: Porch
- Pool features: None
- Fencing: None
Lot
- Size: 5.11 Acres
- Dimensions: 5.11
- Features: Cleared, Wooded
Details
- Additional structures: Storage
- Parcel number: 29519
- Zoning: RMU
- Special conditions: Owner Sale
Construction
Type & style
- Home type: SingleFamily
- Architectural style: Ranch
- Property subtype: Stick/Site Built, Residential, Single Family Residence
Materials
- Brick
Condition
- Year built: 1980
Utilities & green energy
- Sewer: Septic Tank
- Water: Public
Community & neighborhood
Location
- Region: Connelly Springs
Other
Other facts
- Listing agreement: Exclusive Right To Sell
- Listing terms: Cash,Conventional,USDA Loan,VA Loan
Price history
| Date | Event | Price |
|---|---|---|
| 6/20/2025 | Sold | $370,000-7.3% |
Source: | ||
| 4/28/2025 | Pending sale | $399,000$192/sqft |
Source: | ||
| 3/21/2025 | Price change | $399,000-9.3%$192/sqft |
Source: | ||
| 10/24/2024 | Price change | $439,900-8.3%$212/sqft |
Source: | ||
| 6/26/2024 | Price change | $479,900-7.7%$231/sqft |
Source: | ||
Public tax history
| Year | Property taxes | Tax assessment |
|---|---|---|
| 2024 | $1,843 | $328,353 |
| 2023 | $1,843 +11.7% | $328,353 +38.3% |
| 2022 | $1,651 +0.4% | $237,487 +0% |
Find assessor info on the county website
Neighborhood: 28612
Nearby schools
GreatSchools rating
- 8/10George Hildebrand ElementaryGrades: PK-5Distance: 2.3 mi
- 3/10East Burke MiddleGrades: 6-8Distance: 8.3 mi
- 4/10East Burke HighGrades: 9-12Distance: 8.4 mi

Get pre-qualified for a loan
At Zillow Home Loans, we can pre-qualify you in as little as 5 minutes with no impact to your credit score.An equal housing lender. NMLS #10287.
