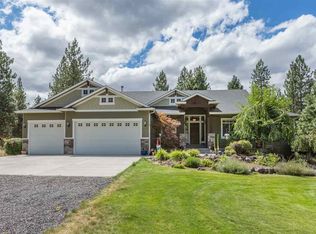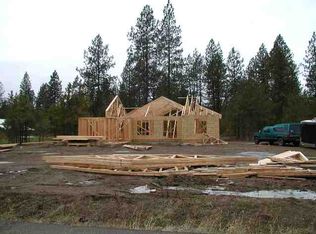Nestled on over an acre with fruit trees this peaceful and private 4 bed 3 bath home backs treed acreage. Entertain in this open and inviting floor plan. The captivating gourmet kitchen is a chefs dream featuring convection wall oven, gas pro range, speed oven and more. Large living room with stone fireplace. Living areas, master bath and back patio complete with built in speakers. Custom blinds. Large unfinished bsmt, attached 4+ car garage. Enjoy the outdoors on your secluded deck and patio, plumbed for gas bbq.
This property is off market, which means it's not currently listed for sale or rent on Zillow. This may be different from what's available on other websites or public sources.

