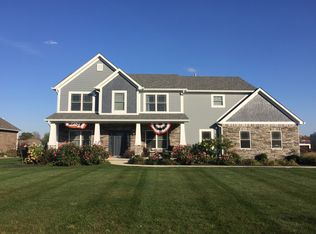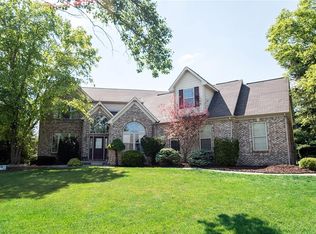Sold
$566,000
6472 Independence Ct, Pendleton, IN 46064
4beds
3,200sqft
Residential, Single Family Residence
Built in 2010
0.92 Acres Lot
$592,800 Zestimate®
$177/sqft
$3,035 Estimated rent
Home value
$592,800
$498,000 - $711,000
$3,035/mo
Zestimate® history
Loading...
Owner options
Explore your selling options
What's special
Attractive all Brick Ranch offers 4BR, 3.5BA, 3CA garage on .92 acres! Open floor plan entrance opens to great room. 15 ft ceilings. Custom Kitchen w/ Granite Countertops w/ breakfast rm looks out to deck and patio. Hardwoods in main living area. Large utility/laundry rm off kitchen. Primary bedroom has tray ceiling, walk in closet and large BR. Upper Bedroom with private loft and full BA. Plenty of storage. Walk in Attic. Fenced BackYard is spacious and plenty of room for activities. Play set stays. Easy access to I69.
Zillow last checked: 8 hours ago
Listing updated: July 11, 2025 at 11:53am
Listing Provided by:
Parge June 317-513-0865,
F.C. Tucker Company
Bought with:
Michael Jones
RE/MAX At The Crossing
Source: MIBOR as distributed by MLS GRID,MLS#: 22033789
Facts & features
Interior
Bedrooms & bathrooms
- Bedrooms: 4
- Bathrooms: 4
- Full bathrooms: 3
- 1/2 bathrooms: 1
- Main level bathrooms: 3
- Main level bedrooms: 3
Primary bedroom
- Level: Main
- Area: 221 Square Feet
- Dimensions: 17x13
Bedroom 2
- Level: Main
- Area: 156 Square Feet
- Dimensions: 13x12
Bedroom 3
- Level: Main
- Area: 156 Square Feet
- Dimensions: 13x12
Bedroom 4
- Level: Upper
- Area: 272 Square Feet
- Dimensions: 17x16
Breakfast room
- Level: Main
- Area: 126 Square Feet
- Dimensions: 14x9
Great room
- Level: Main
- Area: 304 Square Feet
- Dimensions: 19x16
Kitchen
- Level: Main
- Area: 100 Square Feet
- Dimensions: 10x10
Laundry
- Features: Tile-Ceramic
- Level: Main
- Area: 72 Square Feet
- Dimensions: 9x8
Office
- Level: Main
- Area: 135 Square Feet
- Dimensions: 15x9
Heating
- Forced Air, Natural Gas
Cooling
- Central Air
Appliances
- Included: Dishwasher, Disposal, Gas Water Heater, MicroHood, Electric Oven, Refrigerator
- Laundry: Main Level
Features
- Attic Access, High Ceilings, Hardwood Floors, Walk-In Closet(s), Breakfast Bar, Ceiling Fan(s), Pantry
- Flooring: Hardwood
- Has basement: No
- Attic: Access Only
- Number of fireplaces: 1
- Fireplace features: Gas Log
Interior area
- Total structure area: 3,200
- Total interior livable area: 3,200 sqft
Property
Parking
- Total spaces: 3
- Parking features: Attached
- Attached garage spaces: 3
- Details: Garage Parking Other(Keyless Entry)
Features
- Levels: Two
- Stories: 2
- Patio & porch: Deck
Lot
- Size: 0.92 Acres
Details
- Parcel number: 481513100039000014
- Horse amenities: None
Construction
Type & style
- Home type: SingleFamily
- Architectural style: Ranch,Traditional
- Property subtype: Residential, Single Family Residence
Materials
- Brick
- Foundation: Crawl Space
Condition
- New construction: No
- Year built: 2010
Utilities & green energy
- Water: Private
Community & neighborhood
Location
- Region: Pendleton
- Subdivision: Jefferson Place
HOA & financial
HOA
- Has HOA: Yes
- HOA fee: $170 annually
- Services included: Entrance Common
- Association phone: 317-509-3499
Price history
| Date | Event | Price |
|---|---|---|
| 7/11/2025 | Sold | $566,000-5.7%$177/sqft |
Source: | ||
| 6/2/2025 | Pending sale | $599,900$187/sqft |
Source: | ||
| 5/22/2025 | Price change | $599,900-1.7%$187/sqft |
Source: | ||
| 4/23/2025 | Listed for sale | $610,000+84.8%$191/sqft |
Source: | ||
| 7/31/2009 | Sold | $330,000$103/sqft |
Source: | ||
Public tax history
| Year | Property taxes | Tax assessment |
|---|---|---|
| 2024 | $3,254 | $350,800 +7.8% |
| 2023 | $3,254 +6.7% | $325,400 |
| 2022 | $3,051 +3.9% | $325,400 +6.7% |
Find assessor info on the county website
Neighborhood: 46064
Nearby schools
GreatSchools rating
- 8/10Pendleton Elementary SchoolGrades: PK-6Distance: 3 mi
- 5/10Pendleton Heights Middle SchoolGrades: 7-8Distance: 3.7 mi
- 9/10Pendleton Heights High SchoolGrades: 9-12Distance: 3.3 mi
Get a cash offer in 3 minutes
Find out how much your home could sell for in as little as 3 minutes with a no-obligation cash offer.
Estimated market value$592,800
Get a cash offer in 3 minutes
Find out how much your home could sell for in as little as 3 minutes with a no-obligation cash offer.
Estimated market value
$592,800

