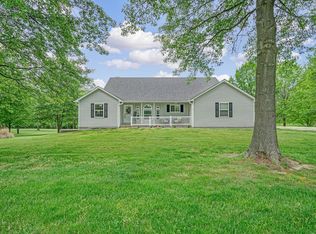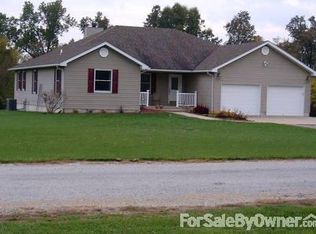Closed
Listing Provided by:
Stacey Lacroix 618-407-4156,
Strano & Associates
Bought with: RE/MAX Preferred
$680,000
6472 H Rd, Waterloo, IL 62298
3beds
3,087sqft
Single Family Residence
Built in 1989
10 Acres Lot
$715,500 Zestimate®
$220/sqft
$2,699 Estimated rent
Home value
$715,500
Estimated sales range
Not available
$2,699/mo
Zestimate® history
Loading...
Owner options
Explore your selling options
What's special
Nestled on 10 serene acres, this beautifully updated 3 BR, 3 BA home offers modern comfort and country charm. Enjoy a remodeled kitchen with Quartz countertops, a spacious island, new cabinets with soft-close and roll-out drawers, a tile backsplash, stainless steel appliances and a walk-in pantry. The main level features new LVP flooring and freshly painted white trim. Relax in the sunroom overlooking the stamped patio, inground pool with pergola, or unwind in the basement with a Jotul gas fireplace, cedar closet, sauna, jetted tub. Has built-in shelving. The oversized attached 2-car garage provides ample storage along with a 40 X 56 outbuilding with insulated workshop area with A/C (security system not included). Recent updates include new Andersen windows and a new aerator motor in the septic (8/23). Don't miss this private retreat with modern upgrades! A/V recording on premises. Additional Rooms: Sun Room
Zillow last checked: 8 hours ago
Listing updated: April 29, 2025 at 07:43am
Listing Provided by:
Stacey Lacroix 618-407-4156,
Strano & Associates
Bought with:
Rebecca M DeMond, 475131653
RE/MAX Preferred
Source: MARIS,MLS#: 25005865 Originating MLS: Southwestern Illinois Board of REALTORS
Originating MLS: Southwestern Illinois Board of REALTORS
Facts & features
Interior
Bedrooms & bathrooms
- Bedrooms: 3
- Bathrooms: 3
- Full bathrooms: 3
- Main level bathrooms: 2
- Main level bedrooms: 1
Primary bedroom
- Features: Floor Covering: Luxury Vinyl Plank, Wall Covering: Some
- Level: Main
- Area: 165
- Dimensions: 15x11
Bedroom
- Features: Floor Covering: Carpeting, Wall Covering: None
- Level: Upper
- Area: 375
- Dimensions: 15x25
Bedroom
- Features: Floor Covering: Carpeting, Wall Covering: None
- Level: Upper
- Area: 350
- Dimensions: 14x25
Primary bathroom
- Features: Floor Covering: Luxury Vinyl Plank, Wall Covering: None
- Level: Main
- Area: 45
- Dimensions: 9x5
Bathroom
- Features: Floor Covering: Luxury Vinyl Plank, Wall Covering: None
- Level: Main
- Area: 56
- Dimensions: 8x7
Bathroom
- Features: Floor Covering: Luxury Vinyl Plank, Wall Covering: None
- Level: Upper
- Area: 66
- Dimensions: 11x6
Family room
- Features: Floor Covering: Carpeting, Wall Covering: None
- Level: Lower
- Area: 360
- Dimensions: 24x15
Kitchen
- Features: Floor Covering: Luxury Vinyl Plank, Wall Covering: None
- Level: Main
- Area: 345
- Dimensions: 15x23
Laundry
- Features: Floor Covering: Luxury Vinyl Plank, Wall Covering: None
- Level: Main
- Area: 63
- Dimensions: 7x9
Living room
- Features: Floor Covering: Luxury Vinyl Plank, Wall Covering: Some
- Level: Main
- Area: 315
- Dimensions: 21x15
Office
- Features: Floor Covering: Luxury Vinyl Plank, Wall Covering: Some
- Level: Main
- Area: 225
- Dimensions: 15x15
Office
- Features: Floor Covering: Carpeting, Wall Covering: None
- Level: Lower
- Area: 72
- Dimensions: 8x9
Other
- Features: Floor Covering: Other
- Level: Lower
- Area: 72
- Dimensions: 9x8
Other
- Features: Floor Covering: Vinyl
- Level: Lower
- Area: 168
- Dimensions: 14x12
Sunroom
- Features: Floor Covering: Vinyl, Wall Covering: None
- Level: Main
- Area: 204
- Dimensions: 17x12
Heating
- Forced Air, Propane
Cooling
- Central Air, Electric
Appliances
- Included: Propane Water Heater, Water Softener Rented, Dishwasher, Disposal, Microwave, Electric Range, Electric Oven, Refrigerator, Stainless Steel Appliance(s)
Features
- Sauna, Kitchen/Dining Room Combo, Kitchen Island, Pantry, Solid Surface Countertop(s)
- Flooring: Carpet
- Basement: Full,Partially Finished
- Number of fireplaces: 2
- Fireplace features: Wood Burning, Basement, Living Room
Interior area
- Total structure area: 3,087
- Total interior livable area: 3,087 sqft
- Finished area above ground: 2,263
- Finished area below ground: 824
Property
Parking
- Total spaces: 2
- Parking features: Attached, Garage, Garage Door Opener, Oversized
- Attached garage spaces: 2
Features
- Levels: One and One Half
- Patio & porch: Patio
- Has private pool: Yes
- Pool features: Private, In Ground
Lot
- Size: 10 Acres
- Dimensions: 331 x 1277 x 331 x 1284
- Features: Adjoins Wooded Area
Details
- Additional structures: Pergola, Pole Barn(s), Workshop
- Parcel number: 0834300002000
- Special conditions: Standard
Construction
Type & style
- Home type: SingleFamily
- Architectural style: Other
- Property subtype: Single Family Residence
Condition
- Year built: 1989
Utilities & green energy
- Sewer: Aerobic Septic
- Water: Well
Community & neighborhood
Location
- Region: Waterloo
- Subdivision: Not In A Subdivision
Other
Other facts
- Listing terms: Cash,Conventional,FHA,VA Loan
- Ownership: Private
- Road surface type: Gravel
Price history
| Date | Event | Price |
|---|---|---|
| 4/28/2025 | Sold | $680,000+2.3%$220/sqft |
Source: | ||
| 2/25/2025 | Pending sale | $665,000$215/sqft |
Source: | ||
| 2/22/2025 | Listed for sale | $665,000+19.8%$215/sqft |
Source: | ||
| 8/29/2023 | Sold | $555,000+3.7%$180/sqft |
Source: | ||
| 7/1/2023 | Pending sale | $535,000$173/sqft |
Source: Owner Report a problem | ||
Public tax history
| Year | Property taxes | Tax assessment |
|---|---|---|
| 2024 | -- | $160,430 +18.8% |
| 2023 | $5,161 -36% | $135,000 |
| 2022 | $8,068 | $135,000 +8.9% |
Find assessor info on the county website
Neighborhood: 62298
Nearby schools
GreatSchools rating
- 4/10Gardner Elementary SchoolGrades: 4-5Distance: 3.3 mi
- 9/10Waterloo Junior High SchoolGrades: 6-8Distance: 3.7 mi
- 8/10Waterloo High SchoolGrades: 9-12Distance: 2.8 mi
Schools provided by the listing agent
- Elementary: Waterloo Dist 5
- Middle: Waterloo Dist 5
- High: Waterloo
Source: MARIS. This data may not be complete. We recommend contacting the local school district to confirm school assignments for this home.

Get pre-qualified for a loan
At Zillow Home Loans, we can pre-qualify you in as little as 5 minutes with no impact to your credit score.An equal housing lender. NMLS #10287.
Sell for more on Zillow
Get a free Zillow Showcase℠ listing and you could sell for .
$715,500
2% more+ $14,310
With Zillow Showcase(estimated)
$729,810
