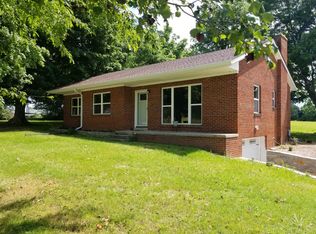Closed
$330,000
6472 Galen Rd, Lafayette, TN 37083
3beds
2,500sqft
Single Family Residence, Residential
Built in 2005
4.11 Acres Lot
$333,200 Zestimate®
$132/sqft
$2,113 Estimated rent
Home value
$333,200
Estimated sales range
Not available
$2,113/mo
Zestimate® history
Loading...
Owner options
Explore your selling options
What's special
Reduced! Live in existing home, and build next door on this 4.11 acre property with 393 ft of road frontage or space enough for you to build a large outbuilding or have a large garden or play space! All bedrooms are on main level, and upstairs is a bonus room and hobby room/media room. Relax on your front porch or back deck. Home needs some TLC and is being sold in as-is condition.
Zillow last checked: 8 hours ago
Listing updated: November 23, 2024 at 06:40am
Listing Provided by:
Marcia Escobar 615-681-2737,
Blackwell Realty and Auction
Bought with:
Robinson A. Muller, 332088
Legacy Real Estate Group
Source: RealTracs MLS as distributed by MLS GRID,MLS#: 2654608
Facts & features
Interior
Bedrooms & bathrooms
- Bedrooms: 3
- Bathrooms: 2
- Full bathrooms: 2
- Main level bedrooms: 3
Bedroom 1
- Features: Full Bath
- Level: Full Bath
- Area: 208 Square Feet
- Dimensions: 16x13
Bedroom 2
- Features: Walk-In Closet(s)
- Level: Walk-In Closet(s)
- Area: 208 Square Feet
- Dimensions: 13x16
Bedroom 3
- Features: Walk-In Closet(s)
- Level: Walk-In Closet(s)
- Area: 100 Square Feet
- Dimensions: 10x10
Bonus room
- Features: Second Floor
- Level: Second Floor
- Area: 528 Square Feet
- Dimensions: 24x22
Kitchen
- Features: Pantry
- Level: Pantry
- Area: 280 Square Feet
- Dimensions: 20x14
Living room
- Area: 330 Square Feet
- Dimensions: 15x22
Heating
- Central, Electric
Cooling
- Electric, Wall/Window Unit(s)
Appliances
- Included: Dishwasher, Microwave, Refrigerator, Electric Oven, Electric Range
Features
- Ceiling Fan(s), Extra Closets, Storage, Walk-In Closet(s), Primary Bedroom Main Floor
- Flooring: Wood, Tile
- Basement: Crawl Space
- Number of fireplaces: 1
- Fireplace features: Gas, Living Room
Interior area
- Total structure area: 2,500
- Total interior livable area: 2,500 sqft
- Finished area above ground: 2,500
Property
Parking
- Total spaces: 6
- Parking features: Driveway, Gravel
- Uncovered spaces: 6
Features
- Levels: Two
- Stories: 2
- Patio & porch: Deck, Covered, Porch
- Has view: Yes
- View description: Valley
Lot
- Size: 4.11 Acres
- Features: Level, Private
Details
- Parcel number: 029 01600 000
- Special conditions: Standard
Construction
Type & style
- Home type: SingleFamily
- Architectural style: Other
- Property subtype: Single Family Residence, Residential
Materials
- Brick
- Roof: Metal
Condition
- New construction: No
- Year built: 2005
Utilities & green energy
- Sewer: Septic Tank
- Water: Public
- Utilities for property: Electricity Available, Water Available
Green energy
- Energy efficient items: Insulation, Doors
Community & neighborhood
Security
- Security features: Smoke Detector(s)
Location
- Region: Lafayette
- Subdivision: None - 4.11 Acres
Price history
| Date | Event | Price |
|---|---|---|
| 11/21/2024 | Sold | $330,000-5.7%$132/sqft |
Source: | ||
| 11/13/2024 | Pending sale | $349,900$140/sqft |
Source: | ||
| 8/17/2024 | Contingent | $349,900$140/sqft |
Source: | ||
| 7/8/2024 | Price change | $349,900-6.7%$140/sqft |
Source: | ||
| 6/19/2024 | Listed for sale | $375,000+33.9%$150/sqft |
Source: | ||
Public tax history
| Year | Property taxes | Tax assessment |
|---|---|---|
| 2025 | $1,472 | $90,700 |
| 2024 | $1,472 +14.9% | $90,700 |
| 2023 | $1,281 -7.1% | $90,700 +57.9% |
Find assessor info on the county website
Neighborhood: 37083
Nearby schools
GreatSchools rating
- 6/10Central Elementary SchoolGrades: 2-3Distance: 5.1 mi
- 5/10Macon County Junior High SchoolGrades: 6-8Distance: 5.8 mi
- 6/10Macon County High SchoolGrades: 9-12Distance: 5.6 mi
Schools provided by the listing agent
- Elementary: Central Elementary
- Middle: Macon County Junior High School
- High: Macon County High School
Source: RealTracs MLS as distributed by MLS GRID. This data may not be complete. We recommend contacting the local school district to confirm school assignments for this home.
Get pre-qualified for a loan
At Zillow Home Loans, we can pre-qualify you in as little as 5 minutes with no impact to your credit score.An equal housing lender. NMLS #10287.
