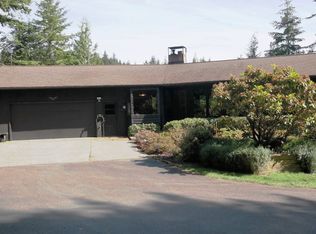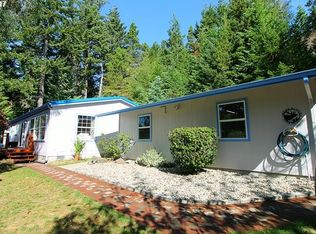Complete makeover of this spacious home! New roof, interior and exterior paint, appliances, carpet and luxury laminate. Home sits nestled atop bluff on two private acres, room to add shop/garage. Master suite is separated from other three bedrooms, large formal living room,family room opens to kitchen and dining area. A turn key dream in a year round paradise with lake and ocean fishing, sand dunes, camping, surfing and jet skiing!
This property is off market, which means it's not currently listed for sale or rent on Zillow. This may be different from what's available on other websites or public sources.

