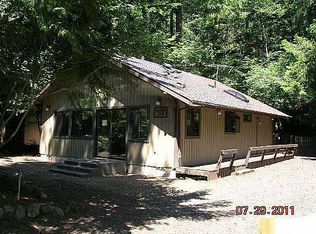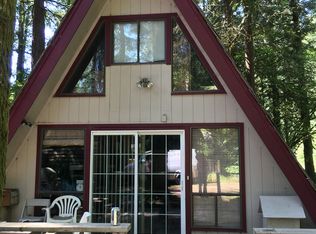Mountain getaway in the Timberline Rim. This 2 level has tons of windows to let nature in and a cozy pellet stove for those misty mountain days. New light fixtures and paint inside and out. Short term rentals are allowed per Clackamas Co. Access community river trails, pool, and sport courts. Access to hiking, biking trails. 20 miles to slopes, 50 to PDX
This property is off market, which means it's not currently listed for sale or rent on Zillow. This may be different from what's available on other websites or public sources.

