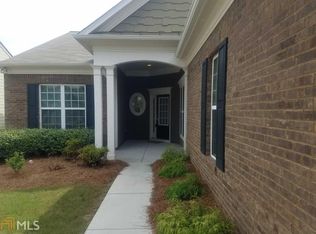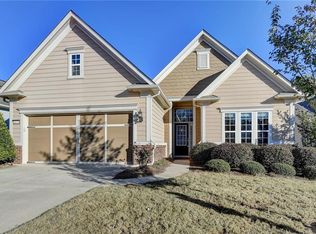Closed
$445,000
6471 Lantern Rdg, Hoschton, GA 30548
2beds
2,092sqft
Single Family Residence, Residential
Built in 2010
6,969.6 Square Feet Lot
$473,100 Zestimate®
$213/sqft
$2,482 Estimated rent
Home value
$473,100
$449,000 - $497,000
$2,482/mo
Zestimate® history
Loading...
Owner options
Explore your selling options
What's special
LOOK NO FURTHER!!! Welcome to the beautiful and desireable community of the Village at Deaton Creek! Place your heart on this immaculate 2 bedroom 2 bath treasure where relaxation and tranquility awaits you. Be pleased and fulfilled by every meal in this kitchen made for a chef, while overlooking this cozy living room and fireplace, emitting an ambiance of warmth and comfort. Enjoy this bright and spacious sunroom that leads out to a covered patio overlooking a private backyard. Luxuriate in the oversized owner's suite which boasts a separate tub and shower, double vanity and walk in closet. This treasure also features a bonus room that can be used as an office or studio and can be transformed into a third bedroom. Take full advantage of the resort-like community amentites which highlights, walking trails, dog park, community gardens as well as numerous neighborhood parks, nature preserve and much more. All centered around the handsome, lodgestyle clubhouse which includes an 8,000 sq ft fitness center, Olympic size indoor lap pool and spa, billiards room, library and much more. This incredible gated community is ideally located minutes from Chateau Elan and the Mall of Georgia. It also features convenient access to fishing, boating and other activities offered by Lake Lanier. Don't pass on this must-see Jewel!!
Zillow last checked: 8 hours ago
Listing updated: February 10, 2024 at 02:47am
Listing Provided by:
Jacqueline McSwain,
ERA Sunrise Realty
Bought with:
Dawn Crosby, 384329
Watkins Real Estate Associates
Source: FMLS GA,MLS#: 7310013
Facts & features
Interior
Bedrooms & bathrooms
- Bedrooms: 2
- Bathrooms: 2
- Full bathrooms: 2
- Main level bathrooms: 2
- Main level bedrooms: 2
Primary bedroom
- Features: Master on Main, Split Bedroom Plan
- Level: Master on Main, Split Bedroom Plan
Bedroom
- Features: Master on Main, Split Bedroom Plan
Primary bathroom
- Features: Separate Tub/Shower, Soaking Tub
Dining room
- Features: Dining L, Other
Kitchen
- Features: Breakfast Bar, Cabinets Stain, Pantry, Solid Surface Counters, View to Family Room
Heating
- Central, Forced Air, Natural Gas
Cooling
- Ceiling Fan(s), Central Air, Electric
Appliances
- Included: Dishwasher, Dryer, Electric Oven, Microwave, Washer
- Laundry: In Hall, Laundry Room, Main Level
Features
- Double Vanity, Entrance Foyer, High Ceilings 9 ft Main, His and Hers Closets, Tray Ceiling(s), Walk-In Closet(s)
- Flooring: Carpet, Hardwood
- Windows: Storm Window(s), Window Treatments
- Basement: None
- Number of fireplaces: 1
- Fireplace features: Gas Starter, Living Room
- Common walls with other units/homes: No Common Walls
Interior area
- Total structure area: 2,092
- Total interior livable area: 2,092 sqft
Property
Parking
- Total spaces: 2
- Parking features: Driveway, Garage
- Garage spaces: 2
- Has uncovered spaces: Yes
Accessibility
- Accessibility features: Grip-Accessible Features
Features
- Levels: One
- Stories: 1
- Patio & porch: Covered
- Exterior features: Private Yard, No Dock
- Pool features: None
- Spa features: Community, Community
- Fencing: None
- Has view: Yes
- View description: Trees/Woods
- Waterfront features: Creek
- Body of water: Lanier
Lot
- Size: 6,969 sqft
- Features: Back Yard, Landscaped, Level
Details
- Additional structures: None
- Parcel number: 15039M000073
- Other equipment: None
- Horse amenities: None
Construction
Type & style
- Home type: SingleFamily
- Architectural style: Ranch,Traditional
- Property subtype: Single Family Residence, Residential
Materials
- HardiPlank Type
- Foundation: Slab
- Roof: Composition
Condition
- Resale
- New construction: No
- Year built: 2010
Utilities & green energy
- Electric: Other
- Sewer: Public Sewer
- Water: Public
- Utilities for property: Cable Available, Sewer Available, Underground Utilities
Green energy
- Energy efficient items: Insulation, Thermostat, Windows
- Energy generation: None
Community & neighborhood
Security
- Security features: Security Gate
Community
- Community features: Clubhouse, Dog Park, Fishing, Fitness Center, Gated, Homeowners Assoc, Near Shopping, Pickleball, Playground, Street Lights, Tennis Court(s)
Senior living
- Senior community: Yes
Location
- Region: Hoschton
- Subdivision: Village At Deaton Creek
HOA & financial
HOA
- Has HOA: Yes
- HOA fee: $275 monthly
- Services included: Reserve Fund, Swim, Tennis, Trash
- Association phone: 770-965-4086
Other
Other facts
- Listing terms: Cash,Conventional,FHA,VA Loan
- Road surface type: Paved
Price history
| Date | Event | Price |
|---|---|---|
| 2/9/2024 | Pending sale | $475,000+6.7%$227/sqft |
Source: | ||
| 2/7/2024 | Sold | $445,000-6.3%$213/sqft |
Source: | ||
| 12/3/2023 | Listed for sale | $475,000+18.8%$227/sqft |
Source: | ||
| 7/16/2021 | Sold | $400,000+56.8%$191/sqft |
Source: | ||
| 6/30/2010 | Sold | $255,100$122/sqft |
Source: Public Record Report a problem | ||
Public tax history
| Year | Property taxes | Tax assessment |
|---|---|---|
| 2024 | $1,594 +2% | $183,400 +5.3% |
| 2023 | $1,563 +0.5% | $174,240 +6.8% |
| 2022 | $1,556 -3% | $163,120 +9.7% |
Find assessor info on the county website
Neighborhood: 30548
Nearby schools
GreatSchools rating
- 6/10Spout Springs Elementary SchoolGrades: PK-5Distance: 2.6 mi
- 6/10Cherokee Bluff MiddleGrades: 6-8Distance: 2.6 mi
- 8/10Cherokee Bluff High SchoolGrades: 9-12Distance: 2.6 mi
Schools provided by the listing agent
- Elementary: Spout Springs
- Middle: Cherokee Bluff
- High: Cherokee Bluff
Source: FMLS GA. This data may not be complete. We recommend contacting the local school district to confirm school assignments for this home.
Get a cash offer in 3 minutes
Find out how much your home could sell for in as little as 3 minutes with a no-obligation cash offer.
Estimated market value
$473,100
Get a cash offer in 3 minutes
Find out how much your home could sell for in as little as 3 minutes with a no-obligation cash offer.
Estimated market value
$473,100

