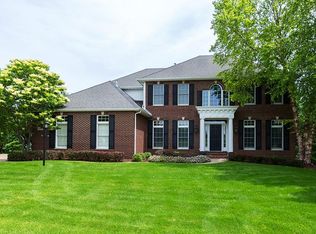Closed
$800,000
6471 Eagle Ridge Rd, Bettendorf, IA 52722
3beds
3,604sqft
Single Family Residence
Built in 2000
0.55 Acres Lot
$805,400 Zestimate®
$222/sqft
$3,604 Estimated rent
Home value
$805,400
$757,000 - $846,000
$3,604/mo
Zestimate® history
Loading...
Owner options
Explore your selling options
What's special
Impeccable ranch home located on an exquisite .55 acre lot in desirable Highland Green perfect for entertaining. Main floor features a welcoming foyer; great room with cathedral ceilings, custom beams, fireplace and built ins; large open kitchen with breakfast bar, granite countertops, skylights, informal dining space and sitting area; wet bar; primary suite with dual vanity, tiled shower, jetted tub and generously sized walk in closet; guest room with adjacent bath; family room; and light filled laundry room with utility sink. The finished walk out basement includes a fantastic rec room with fireplace and built ins; billiard room (perfect for a 4th bedroom); guest room; full bath; workshop; an abundance of storage space and stairs to the garage. Additional amenities include a covered porch off the main floor with fireplace, built in grill and skylights; patio off the rec room; heated 3-car garage with epoxy floor; garden/golf cart garage (11 X 16.11) with epoxy floor; and a gorgeously landscaped yard.
Zillow last checked: 8 hours ago
Listing updated: February 06, 2026 at 03:52pm
Listing courtesy of:
Marybeth Chupka 563-529-2766,
Ruhl&Ruhl REALTORS Bettendorf,
Peg Hopkins 563-529-1764,
Ruhl&Ruhl REALTORS Bettendorf
Bought with:
Ray McDevitt
Ruhl&Ruhl REALTORS Bettendorf
Source: MRED as distributed by MLS GRID,MLS#: QC4243720
Facts & features
Interior
Bedrooms & bathrooms
- Bedrooms: 3
- Bathrooms: 4
- Full bathrooms: 3
- 1/2 bathrooms: 1
Primary bedroom
- Features: Flooring (Carpet), Bathroom (Full)
- Level: Main
- Area: 238 Square Feet
- Dimensions: 14x17
Bedroom 2
- Features: Flooring (Carpet)
- Level: Main
- Area: 144 Square Feet
- Dimensions: 12x12
Bedroom 3
- Features: Flooring (Carpet)
- Level: Basement
- Area: 100 Square Feet
- Dimensions: 10x10
Other
- Features: Flooring (Carpet)
- Level: Basement
- Area: 368 Square Feet
- Dimensions: 16x23
Other
- Features: Flooring (Tile)
- Level: Main
- Area: 345 Square Feet
- Dimensions: 15x23
Dining room
- Features: Flooring (Carpet)
- Level: Main
- Area: 196 Square Feet
- Dimensions: 14x14
Family room
- Features: Flooring (Carpet)
- Level: Main
- Area: 187 Square Feet
- Dimensions: 11x17
Great room
- Features: Flooring (Carpet)
- Level: Main
- Area: 368 Square Feet
- Dimensions: 16x23
Kitchen
- Features: Kitchen (Eating Area-Breakfast Bar, Eating Area-Table Space, Island, Pantry), Flooring (Tile)
- Level: Main
- Area: 441 Square Feet
- Dimensions: 21x21
Laundry
- Features: Flooring (Vinyl)
- Level: Main
- Area: 80 Square Feet
- Dimensions: 8x10
Recreation room
- Features: Flooring (Carpet)
- Level: Basement
- Area: 270 Square Feet
- Dimensions: 15x18
Heating
- Natural Gas, Sep Heating Systems - 2+, Forced Air, Solid Surface Counter
Cooling
- Zoned, Central Air
Appliances
- Included: Dishwasher, Disposal, Microwave, Range, Refrigerator, Water Softener Owned, Gas Water Heater
- Laundry: Solid Surface Counter
Features
- Built-in Features, Vaulted Ceiling(s), Solid Surface Counter, Wet Bar
- Flooring: Solid Surface Counter
- Doors: Solid Surface Counter
- Windows: Skylight(s), Window Treatments, Solid Surface Counter, Blinds
- Basement: Egress Window,Finished,Daylight,Full,Walk-Out Access
- Number of fireplaces: 1
- Fireplace features: Gas Log, Great Room, Other
Interior area
- Total interior livable area: 3,604 sqft
Property
Parking
- Total spaces: 3
- Parking features: Heated Garage, Garage Door Opener, Attached, Other, Garage Faces Side, Garage
- Attached garage spaces: 3
- Has uncovered spaces: Yes
Accessibility
- Accessibility features: Solid Surface Counter
Features
- Patio & porch: Patio, Porch
Lot
- Size: 0.55 Acres
- Dimensions: 125 x 170 x 158 x 170
- Features: Level, Sloped, Wooded
Details
- Parcel number: 840349226
- Other equipment: Sprinkler-Lawn, Central Vacuum
Construction
Type & style
- Home type: SingleFamily
- Architectural style: Ranch
- Property subtype: Single Family Residence
Materials
- Frame, Vinyl Siding, Solid Surface Counter
- Foundation: Concrete Perimeter
Condition
- New construction: No
- Year built: 2000
Utilities & green energy
- Sewer: Public Sewer
- Water: Public
- Utilities for property: Cable Available
Community & neighborhood
Security
- Security features: Security System
Location
- Region: Bettendorf
- Subdivision: Highland Green At Crow Valley
Other
Other facts
- Listing terms: Conventional
Price history
| Date | Event | Price |
|---|---|---|
| 8/25/2023 | Sold | $800,000$222/sqft |
Source: | ||
| 6/30/2023 | Pending sale | $800,000$222/sqft |
Source: | ||
| 6/28/2023 | Price change | $800,000-5.9%$222/sqft |
Source: | ||
| 6/16/2023 | Listed for sale | $850,000+28.8%$236/sqft |
Source: | ||
| 5/24/2001 | Sold | $660,115$183/sqft |
Source: Agent Provided Report a problem | ||
Public tax history
| Year | Property taxes | Tax assessment |
|---|---|---|
| 2024 | $10,492 +5.4% | $733,000 +7.6% |
| 2023 | $9,950 +1% | $681,500 +22.6% |
| 2022 | $9,848 -2.7% | $555,750 |
Find assessor info on the county website
Neighborhood: 52722
Nearby schools
GreatSchools rating
- 10/10Hopewell ElementaryGrades: PK-6Distance: 0.7 mi
- 6/10Pleasant Valley Junior High SchoolGrades: 7-8Distance: 5.3 mi
- 9/10Pleasant Valley High SchoolGrades: 9-12Distance: 2.5 mi
Schools provided by the listing agent
- Elementary: Pleasant Valley
- Middle: Pleasant Valley
- High: Pleasant Valley
Source: MRED as distributed by MLS GRID. This data may not be complete. We recommend contacting the local school district to confirm school assignments for this home.
Get pre-qualified for a loan
At Zillow Home Loans, we can pre-qualify you in as little as 5 minutes with no impact to your credit score.An equal housing lender. NMLS #10287.
