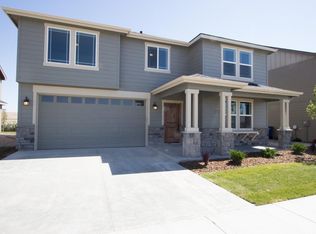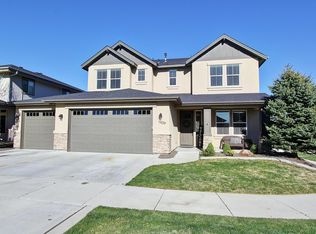Sold
Price Unknown
6471 E Deer Ridge St, Boise, ID 83716
3beds
3baths
2,051sqft
Single Family Residence
Built in 2015
5,662.8 Square Feet Lot
$543,100 Zestimate®
$--/sqft
$2,432 Estimated rent
Home value
$543,100
$505,000 - $587,000
$2,432/mo
Zestimate® history
Loading...
Owner options
Explore your selling options
What's special
Welcome to 6471 East Deer Ridge Street, a beautifully designed home in the vibrant city of Boise, ID. Offering a perfect blend of comfort and convenience. With 2,051 square feet of living space, this home features three spacious bedrooms and two and a half bathrooms, ensuring ample space for relaxation and privacy. The open-concept living area is perfect for entertaining, with plenty of natural light streaming through large windows, highlighting the elegant finishes and thoughtful design. The dining area, set adjacent to a well-appointed kitchen, is perfect for intimate dinners or casual gatherings. The primary suite serves as a private retreat, complete with an en-suite bathroom featuring dual sinks and a luxurious soaking tub. Additional bedrooms are well-sized, offering flexibility for guests or home office space. Situated in close proximity to Micron and with convenient freeway access, this home offers easy commutes and access to local amenities.
Zillow last checked: 8 hours ago
Listing updated: December 12, 2024 at 12:27pm
Listed by:
Erin Volk 208-995-0331,
Compass RE
Bought with:
Heidi Minegar
Keller Williams Realty Boise
Source: IMLS,MLS#: 98926728
Facts & features
Interior
Bedrooms & bathrooms
- Bedrooms: 3
- Bathrooms: 3
Primary bedroom
- Level: Upper
- Area: 154
- Dimensions: 11 x 14
Bedroom 2
- Level: Upper
- Area: 132
- Dimensions: 11 x 12
Bedroom 3
- Level: Upper
- Area: 120
- Dimensions: 10 x 12
Kitchen
- Level: Main
Heating
- Forced Air, Natural Gas
Cooling
- Central Air
Appliances
- Included: Gas Water Heater, Dishwasher, Disposal, Microwave, Oven/Range Freestanding, Refrigerator
Features
- Bath-Master, Den/Office, Double Vanity, Walk-In Closet(s), Breakfast Bar, Pantry, Kitchen Island, Granite Counters, Number of Baths Upper Level: 2
- Flooring: Hardwood, Carpet, Vinyl
- Has basement: No
- Number of fireplaces: 1
- Fireplace features: One, Gas
Interior area
- Total structure area: 2,051
- Total interior livable area: 2,051 sqft
- Finished area above ground: 2,051
- Finished area below ground: 0
Property
Parking
- Total spaces: 2
- Parking features: Attached
- Attached garage spaces: 2
Features
- Levels: Two
- Pool features: Community, In Ground
- Fencing: Full,Vinyl
Lot
- Size: 5,662 sqft
- Dimensions: 113 x 50
- Features: Sm Lot 5999 SF, Sidewalks, Auto Sprinkler System, Full Sprinkler System
Details
- Additional structures: Shed(s)
- Parcel number: R8222620200
Construction
Type & style
- Home type: SingleFamily
- Property subtype: Single Family Residence
Materials
- Frame, HardiPlank Type
- Roof: Composition
Condition
- Year built: 2015
Utilities & green energy
- Water: Public
- Utilities for property: Sewer Connected
Community & neighborhood
Location
- Region: Boise
- Subdivision: Sunny Ridge
HOA & financial
HOA
- Has HOA: Yes
- HOA fee: $685 annually
Other
Other facts
- Listing terms: Cash,Conventional,FHA,VA Loan
- Ownership: Fee Simple
Price history
Price history is unavailable.
Public tax history
| Year | Property taxes | Tax assessment |
|---|---|---|
| 2025 | $3,723 +0.4% | $559,800 +4.6% |
| 2024 | $3,710 -7.2% | $535,300 +4.2% |
| 2023 | $3,999 +12.7% | $513,500 -12.4% |
Find assessor info on the county website
Neighborhood: Southeast Boise
Nearby schools
GreatSchools rating
- 8/10White Pine Elementary SchoolGrades: PK-6Distance: 5 mi
- 8/10Les Bois Junior High SchoolGrades: 6-9Distance: 1.9 mi
- 9/10Timberline High SchoolGrades: 10-12Distance: 4.9 mi
Schools provided by the listing agent
- Elementary: Trail Wind
- Middle: Les Bois
- High: Timberline
- District: Boise School District #1
Source: IMLS. This data may not be complete. We recommend contacting the local school district to confirm school assignments for this home.

