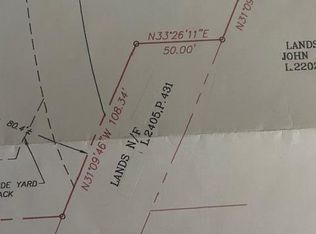Closed
$740,000
6470 Vosburgh Road, Altamont, NY 12009
6beds
3,562sqft
Single Family Residence, Residential
Built in 2005
1.06 Acres Lot
$748,300 Zestimate®
$208/sqft
$4,397 Estimated rent
Home value
$748,300
$666,000 - $846,000
$4,397/mo
Zestimate® history
Loading...
Owner options
Explore your selling options
What's special
This is it! Stunning Expansive 3500+ Sq Ft Custom Colonial. Room for everyone, higher end finishes, Soaring Entry Ceilings 1st Floor Laundry, Beautiful Sunroom,maple hardwoods, 6 bedrooms or inlaw multi generational living areas, work from home spaces or just extra rooms. 2nd floor loft area, Full basement w/3 large garden windows for egress. Gas heat Central Air, 3 Car garages, 1 shed planting shed w/skylights remains. all hard floor surfaces. Custom designed kitchen w/GE Profile & Bosch Appliances. Exclude Brown Shed. Agent related to seller.
Zillow last checked: 8 hours ago
Listing updated: August 13, 2025 at 10:40am
Listed by:
David M Walraed 518-928-9021,
Coldwell Banker Prime Properties
Bought with:
Rachel Mastrianni, 10401370728
Realty One Group Key
Source: Global MLS,MLS#: 202513490
Facts & features
Interior
Bedrooms & bathrooms
- Bedrooms: 6
- Bathrooms: 3
- Full bathrooms: 3
Primary bedroom
- Level: Second
Bedroom
- Level: Second
Bedroom
- Level: Second
Bedroom
- Level: Second
Bedroom
- Level: Second
Bedroom
- Level: First
- Area: 208
- Dimensions: 16.00 x 13.00
Bedroom
- Level: First
- Area: 156
- Dimensions: 13.00 x 12.00
Dining room
- Level: First
- Area: 132
- Dimensions: 12.00 x 11.00
Family room
- Level: First
- Area: 255
- Dimensions: 17.00 x 15.00
Kitchen
- Level: First
- Area: 240
- Dimensions: 16.00 x 15.00
Laundry
- Level: First
- Area: 63
- Dimensions: 9.00 x 7.00
Living room
- Level: First
- Area: 169
- Dimensions: 13.00 x 13.00
Loft
- Level: Second
- Area: 117
- Dimensions: 13.00 x 9.00
Sun room
- Level: First
- Area: 110
- Dimensions: 11.00 x 10.00
Heating
- Forced Air, Natural Gas
Cooling
- Central Air
Appliances
- Included: Built-In Electric Oven, Cooktop, Dishwasher, Disposal, Gas Water Heater, Microwave, Range Hood, Refrigerator, Washer/Dryer, Wine Cooler
- Laundry: Other, Laundry Room, Main Level
Features
- Grinder Pump, High Speed Internet, Ceiling Fan(s), Tray Ceiling(s), Walk-In Closet(s), Ceramic Tile Bath, Eat-in Kitchen, Kitchen Island, Built-in Features
- Flooring: Tile, Wood, Ceramic Tile, Hardwood, Marble
- Doors: Sliding Doors
- Windows: Low Emissivity Windows, Screens, Shutters, Blinds, Double Pane Windows, Insulated Windows
- Basement: Other,Full,Unfinished
- Number of fireplaces: 1
- Fireplace features: Family Room, Gas
Interior area
- Total structure area: 3,562
- Total interior livable area: 3,562 sqft
- Finished area above ground: 3,562
- Finished area below ground: 0
Property
Parking
- Total spaces: 12
- Parking features: Off Street, Paved, Attached, Driveway, Garage Door Opener
- Garage spaces: 3
- Has uncovered spaces: Yes
Features
- Patio & porch: Composite Deck, Deck, Front Porch, Patio, Porch
- Exterior features: Other, Garden, Lighting
- Pool features: Other, Above Ground, Outdoor Pool
- Fencing: Other,Chain Link,Fenced,Partial
- Has view: Yes
- View description: Other
Lot
- Size: 1.06 Acres
- Features: Private, Road Frontage, Views, Garden, Irregular Lot, Landscaped
Details
- Additional structures: Shed(s)
- Parcel number: 013089 39.00229.3
- Zoning description: Single Residence
- Special conditions: Standard
Construction
Type & style
- Home type: SingleFamily
- Architectural style: Colonial
- Property subtype: Single Family Residence, Residential
Materials
- Other, Drywall, Stone, Vinyl Siding
- Foundation: Brick/Mortar, Concrete Perimeter
- Roof: Shingle,Asphalt
Condition
- New construction: No
- Year built: 2005
Utilities & green energy
- Sewer: Public Sewer
- Water: Public
- Utilities for property: Cable Connected, Underground Utilities
Green energy
- Energy efficient items: Appliances, Exposure/Shade, HVAC, Insulation, Windows
Community & neighborhood
Security
- Security features: Smoke Detector(s), Security System, Carbon Monoxide Detector(s)
Location
- Region: Altamont
Other
Other facts
- Listing terms: Other
Price history
| Date | Event | Price |
|---|---|---|
| 8/8/2025 | Sold | $740,000-1.3%$208/sqft |
Source: | ||
| 5/28/2025 | Pending sale | $749,800$210/sqft |
Source: | ||
| 5/7/2025 | Price change | $749,800-4.5%$210/sqft |
Source: | ||
| 3/17/2025 | Listed for sale | $784,800$220/sqft |
Source: | ||
| 12/16/2024 | Listing removed | $784,800$220/sqft |
Source: | ||
Public tax history
| Year | Property taxes | Tax assessment |
|---|---|---|
| 2024 | -- | $572,700 |
| 2023 | -- | $572,700 |
| 2022 | -- | $572,700 +1.9% |
Find assessor info on the county website
Neighborhood: 12009
Nearby schools
GreatSchools rating
- 7/10Lynnwood Elementary SchoolGrades: K-5Distance: 1.1 mi
- 6/10Farnsworth Middle SchoolGrades: 6-8Distance: 2.6 mi
- 9/10Guilderland High SchoolGrades: 9-12Distance: 1.7 mi
Schools provided by the listing agent
- Elementary: Lynnwood
- High: Guilderland
Source: Global MLS. This data may not be complete. We recommend contacting the local school district to confirm school assignments for this home.
