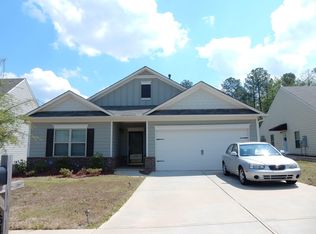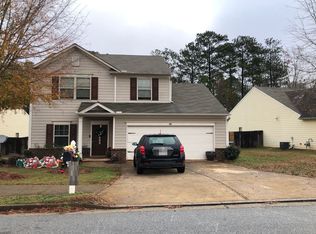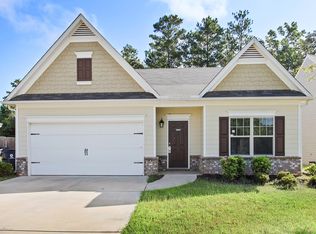Closed
$290,000
6470 Saint Mark Way, Fairburn, GA 30213
3beds
1,643sqft
Single Family Residence, Residential
Built in 2014
8,276.4 Square Feet Lot
$288,400 Zestimate®
$177/sqft
$2,082 Estimated rent
Home value
$288,400
$265,000 - $314,000
$2,082/mo
Zestimate® history
Loading...
Owner options
Explore your selling options
What's special
PICTURES COMING SOON Step Into Comfort and Convenience! Don’t miss your chance to tour this stunning ranch-style gem perfectly situated just off South Fulton Pkwy and Cedar Grove Road! This charming 3-bedroom, 2-bathroom home features a desirable master-on-the-main, thoughtfully designed with handicap-accessible features for ease and comfort. You'll love the gorgeous updated bathroom, complete with a massive walk-in shower that feels like a spa retreat! Enjoy modern Allure flooring in the main living areas, cozy carpeted bedrooms, and a bright, open layout made for everyday living and effortless entertaining. Step outside to a beautifully manicured yard with an inviting open patio, perfect for relaxing evenings or morning coffee. All nestled in a peaceful, neighbor-friendly community that feels like home the moment you arrive. Homes like this don’t last—schedule your private showing today!
Zillow last checked: 8 hours ago
Listing updated: September 09, 2025 at 11:03pm
Listing Provided by:
Meher Stevie,
Sparen Realty ATL
Bought with:
Lakaila Mack, 389855
Sanders RE, LLC
Source: FMLS GA,MLS#: 7601531
Facts & features
Interior
Bedrooms & bathrooms
- Bedrooms: 3
- Bathrooms: 2
- Full bathrooms: 2
- Main level bathrooms: 2
- Main level bedrooms: 3
Primary bedroom
- Features: Master on Main
- Level: Master on Main
Bedroom
- Features: Master on Main
Primary bathroom
- Features: Shower Only
Dining room
- Features: None
Kitchen
- Features: Laminate Counters, Pantry Walk-In, Solid Surface Counters, View to Family Room
Heating
- Natural Gas
Cooling
- Central Air
Appliances
- Included: Dishwasher, Disposal, Gas Cooktop, Gas Oven
- Laundry: In Kitchen, Laundry Room
Features
- Walk-In Closet(s)
- Flooring: Laminate
- Basement: None
- Has fireplace: No
- Fireplace features: None
- Common walls with other units/homes: No Common Walls
Interior area
- Total structure area: 1,643
- Total interior livable area: 1,643 sqft
Property
Parking
- Total spaces: 2
- Parking features: Garage
- Garage spaces: 2
Accessibility
- Accessibility features: None
Features
- Levels: One
- Stories: 1
- Patio & porch: Patio
- Exterior features: Awning(s)
- Pool features: None
- Spa features: None
- Fencing: Fenced,Wood
- Has view: Yes
- View description: Bay
- Has water view: Yes
- Water view: Bay
- Waterfront features: None
- Body of water: None
Lot
- Size: 8,276 sqft
- Features: Level
Details
- Additional structures: None
- Parcel number: 07 150101390837
- Other equipment: None
- Horse amenities: None
Construction
Type & style
- Home type: SingleFamily
- Architectural style: Ranch
- Property subtype: Single Family Residence, Residential
Materials
- Other
- Foundation: None
- Roof: Other
Condition
- Updated/Remodeled
- New construction: No
- Year built: 2014
Utilities & green energy
- Electric: None
- Sewer: Public Sewer
- Water: Public
- Utilities for property: None
Green energy
- Energy efficient items: None
- Energy generation: None
Community & neighborhood
Security
- Security features: None
Community
- Community features: None
Location
- Region: Fairburn
- Subdivision: St Josephs Sub
HOA & financial
HOA
- Has HOA: Yes
- HOA fee: $250 annually
- Association phone: 770-692-0152
Other
Other facts
- Road surface type: None
Price history
| Date | Event | Price |
|---|---|---|
| 8/29/2025 | Sold | $290,000-7.9%$177/sqft |
Source: | ||
| 8/29/2025 | Pending sale | $315,000$192/sqft |
Source: | ||
| 7/14/2025 | Price change | $315,000-4.3%$192/sqft |
Source: | ||
| 6/20/2025 | Listed for sale | $329,000+45.5%$200/sqft |
Source: | ||
| 2/5/2024 | Sold | $226,100+20.9%$138/sqft |
Source: Public Record | ||
Public tax history
| Year | Property taxes | Tax assessment |
|---|---|---|
| 2024 | $1,886 +67% | $103,920 -16.9% |
| 2023 | $1,130 -36.1% | $125,000 +34% |
| 2022 | $1,768 +2.3% | $93,280 +21.8% |
Find assessor info on the county website
Neighborhood: 30213
Nearby schools
GreatSchools rating
- 8/10E. C. West Elementary SchoolGrades: PK-5Distance: 0.8 mi
- 6/10Bear Creek Middle SchoolGrades: 6-8Distance: 1.8 mi
- 3/10Creekside High SchoolGrades: 9-12Distance: 1.7 mi
Schools provided by the listing agent
- Elementary: E. C. West
- Middle: Bear Creek - Fulton
- High: Creekside
Source: FMLS GA. This data may not be complete. We recommend contacting the local school district to confirm school assignments for this home.
Get a cash offer in 3 minutes
Find out how much your home could sell for in as little as 3 minutes with a no-obligation cash offer.
Estimated market value
$288,400
Get a cash offer in 3 minutes
Find out how much your home could sell for in as little as 3 minutes with a no-obligation cash offer.
Estimated market value
$288,400


