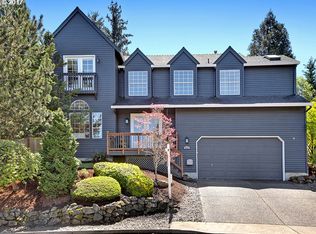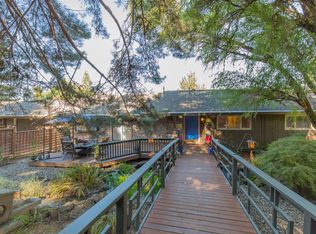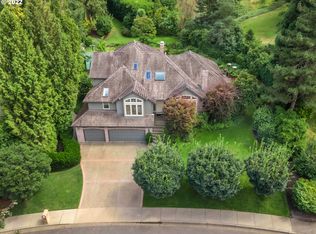Contemporary. Open floor plan with center atrium that is visible from most every room. Atrium ceiling has new glass roof with airvents and shades. Neighborhood Description Beautiful and considered a desirable location. Neighborhood is very quiet and beautiful.
This property is off market, which means it's not currently listed for sale or rent on Zillow. This may be different from what's available on other websites or public sources.


