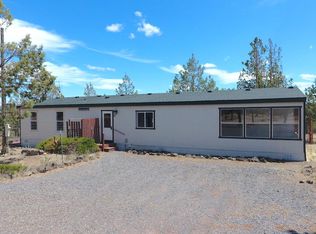Closed
$399,000
6470 SW Mustang Rd, Terrebonne, OR 97760
3beds
2baths
1,782sqft
Manufactured On Land, Manufactured Home
Built in 1989
1.89 Acres Lot
$437,600 Zestimate®
$224/sqft
$1,525 Estimated rent
Home value
$437,600
$398,000 - $473,000
$1,525/mo
Zestimate® history
Loading...
Owner options
Explore your selling options
What's special
PRICE REDUCED. This 1.89 ac property w/1782 sq ft manufactured 3 bd 2 ba home is perfect for family living. The large 16x32 front deck is welcoming and would be a peaceful spot for relaxing and watching the sun go down behind the trees. This property is great for family, friends gathering times. Kitchen has large island with plenty of room for multiple crowd pleasing dishes. Back deck is covered and enclosed with railing, banisters, and gates on each end. Within chain link fenced back yard are pavers that lead to different cozy spots for conversation or quiet times. Juniper trees offer shade as a gentle cooling breeze sweeps across the green lush grass. A wonderful kid friendly play structure begs to be used by happy children. Incredibly beautiful views of the canyon walls and the CRR below. Property has a 36x40 man's dream shop. Shop boasts a man door, 2 tall 12 ft overhead doors, tall shelving, reinforced concrete slab, gravel and power. 3 sheds, 1 w/power and diesel heater plugin.
Zillow last checked: 8 hours ago
Listing updated: February 10, 2026 at 03:04am
Listed by:
National Land Realty, LLC 509-293-5342
Bought with:
Century 21 North Homes Realty
Source: Oregon Datashare,MLS#: 220165125
Facts & features
Interior
Bedrooms & bathrooms
- Bedrooms: 3
- Bathrooms: 2
Heating
- Fireplace(s), Electric, Forced Air, Heat Pump, Oil
Cooling
- Heat Pump, Wall/Window Unit(s)
Appliances
- Included: Dishwasher, Disposal, Dryer, Microwave, Oven, Range, Range Hood, Refrigerator, Washer, Water Heater
Features
- Breakfast Bar, Built-in Features, Ceiling Fan(s), Double Vanity, Dual Flush Toilet(s), Fiberglass Stall Shower, Kitchen Island, Laminate Counters, Linen Closet, Pantry, Primary Downstairs, Shower/Tub Combo, Soaking Tub, Solid Surface Counters, Vaulted Ceiling(s), Walk-In Closet(s)
- Flooring: Carpet, Vinyl
- Windows: Aluminum Frames, Double Pane Windows, Skylight(s), Wood Frames
- Basement: None
- Has fireplace: No
- Common walls with other units/homes: No Common Walls
Interior area
- Total structure area: 1,782
- Total interior livable area: 1,782 sqft
Property
Parking
- Parking features: Detached, Detached Carport, Driveway, Gravel, No Garage, RV Access/Parking, RV Garage, Storage
- Has carport: Yes
- Has uncovered spaces: Yes
Features
- Levels: One
- Stories: 1
- Patio & porch: Deck, Patio
- Exterior features: RV Hookup
- Fencing: Fenced
- Has view: Yes
- View description: Canyon, Neighborhood, Territorial
Lot
- Size: 1.89 Acres
- Features: Garden, Landscaped, Level, Native Plants
Details
- Additional structures: RV/Boat Storage, Second Garage, Shed(s), Storage, Workshop
- Parcel number: 7553
- Zoning description: CRRR
- Special conditions: Standard
- Horses can be raised: Yes
Construction
Type & style
- Home type: MobileManufactured
- Architectural style: Ranch
- Property subtype: Manufactured On Land, Manufactured Home
Materials
- Foundation: Block, Pillar/Post/Pier
- Roof: Composition
Condition
- New construction: No
- Year built: 1989
Utilities & green energy
- Sewer: Capping Fill, Septic Tank
- Water: Public
- Utilities for property: Natural Gas Available
Community & neighborhood
Security
- Security features: Carbon Monoxide Detector(s), Security System Owned, Smoke Detector(s)
Community
- Community features: Pickleball, Access to Public Lands, Park, Playground, Tennis Court(s), Trail(s)
Location
- Region: Terrebonne
- Subdivision: Crr 3
HOA & financial
HOA
- Has HOA: Yes
- HOA fee: $255 semi-annually
- Amenities included: Clubhouse, Golf Course, Park, Pickleball Court(s), Playground, Pool, Resort Community, Restaurant, RV/Boat Storage, Tennis Court(s), Trail(s)
Other
Other facts
- Body type: Double Wide
- Listing terms: Cash,Conventional,FHA,VA Loan
- Road surface type: Gravel, Paved
Price history
| Date | Event | Price |
|---|---|---|
| 8/15/2023 | Sold | $399,000$224/sqft |
Source: | ||
| 6/27/2023 | Pending sale | $399,000$224/sqft |
Source: | ||
| 6/15/2023 | Price change | $399,000-7%$224/sqft |
Source: | ||
| 6/11/2023 | Price change | $429,000-4.5%$241/sqft |
Source: | ||
| 6/1/2023 | Listed for sale | $449,000+150.1%$252/sqft |
Source: | ||
Public tax history
| Year | Property taxes | Tax assessment |
|---|---|---|
| 2024 | $3,718 +3.7% | $212,870 +3% |
| 2023 | $3,584 +3.1% | $206,670 +3% |
| 2022 | $3,478 +17% | $200,660 +14.9% |
Find assessor info on the county website
Neighborhood: 97760
Nearby schools
GreatSchools rating
- 6/10Terrebonne Community SchoolGrades: K-5Distance: 6.1 mi
- 4/10Elton Gregory Middle SchoolGrades: 6-8Distance: 8.9 mi
- 4/10Redmond High SchoolGrades: 9-12Distance: 10.9 mi
Schools provided by the listing agent
- Elementary: Terrebonne Community School
- Middle: Elton Gregory Middle
- High: Redmond High
Source: Oregon Datashare. This data may not be complete. We recommend contacting the local school district to confirm school assignments for this home.
Sell for more on Zillow
Get a Zillow Showcase℠ listing at no additional cost and you could sell for .
$437,600
2% more+$8,752
With Zillow Showcase(estimated)$446,352
