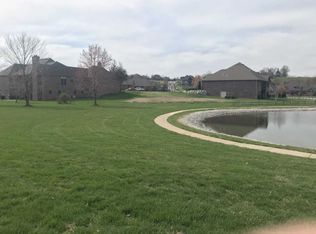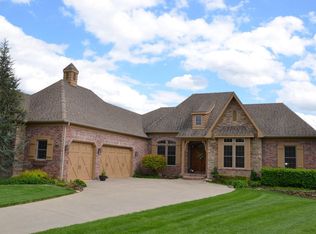Before the kickoff to the 'Big Game' next Sunday, be sure to stop by and see this gorgeous 5 bed, 3 bath, 3 car garage home in Rivercut! Wonderful open floor plan on the main level featuring vaulted ceilings w/wood beams, hardwood floors, stone gas fireplace & oversized windows for lots of natural light and great views out back. The kitchen features a large breakfast bar/island, granite counters, stainless appliances, abundant cabinet space & access to a covered deck where you'll love your view of the community lake! Large mastersuite has a trayed ceiling, double vanities, tiled walk-in shower & large walk-in closet. Downstairs there's a large open family room with brick gas fireplace, kitchen area & additional bedrooms. Must see to truly appreciate!
This property is off market, which means it's not currently listed for sale or rent on Zillow. This may be different from what's available on other websites or public sources.


