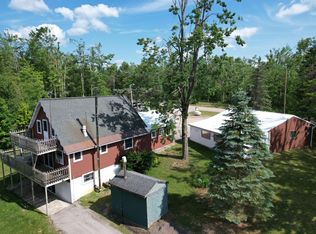Sold for $289,000
$289,000
6470 Old Alba Rd, Gaylord, MI 49735
5beds
1,323sqft
Single Family Residence
Built in ----
30.36 Acres Lot
$299,000 Zestimate®
$218/sqft
$2,023 Estimated rent
Home value
$299,000
Estimated sales range
Not available
$2,023/mo
Zestimate® history
Loading...
Owner options
Explore your selling options
What's special
Nestled within the serene embrace of mature trees, this captivating 5-bedroom, 2-bathroom estate at 6470 Old Alba Rd in Gaylord MI offers an idyllic escape on 30.36 acres of pure natural beauty. Just a mere 10 minutes from town, this property exudes tranquility and charm like no other. With ample space for both relaxation and exploration, this beautiful retreat promises a life filled with peaceful moments and endless possibilities.
Zillow last checked: 8 hours ago
Listing updated: January 28, 2025 at 09:24am
Listed by:
Aaron D. Lawes 989-619-6817,
The TEAM Real Estate Group
Source: WWMLS,MLS#: 201832379
Facts & features
Interior
Bedrooms & bathrooms
- Bedrooms: 5
- Bathrooms: 2
- Full bathrooms: 2
Heating
- Baseboard, Electric, Forced Air, Propane, Wood Stove
Appliances
- Included: Water Heater, Refrigerator, Microwave
- Laundry: Main Level
Features
- Ceiling Fan(s)
- Doors: Doorwall
- Windows: Blinds, Curtain Rods
- Basement: None
Interior area
- Total structure area: 1,323
- Total interior livable area: 1,323 sqft
- Finished area above ground: 1,323
Property
Features
- Patio & porch: Deck, Patio/Porch
- Frontage type: None
Lot
- Size: 30.36 Acres
- Dimensions: 1034 x 1276 x 1037 x 1275
Details
- Parcel number: 07101610018001
- Zoning: R-3
- Special conditions: Estate
- Wooded area: 70
Construction
Type & style
- Home type: SingleFamily
- Architectural style: Chalet
- Property subtype: Single Family Residence
Materials
- Foundation: Crawl
Utilities & green energy
- Sewer: Septic Tank
Community & neighborhood
Location
- Region: Gaylord
- Subdivision: T30N R3W
Other
Other facts
- Listing terms: Cash,Conventional Mortgage,FHA,VA Loan
- Road surface type: Paved, Maintained
Price history
| Date | Event | Price |
|---|---|---|
| 1/27/2025 | Sold | $289,000-3.6%$218/sqft |
Source: | ||
| 1/24/2025 | Pending sale | $299,900$227/sqft |
Source: | ||
| 10/30/2024 | Listed for sale | $299,900$227/sqft |
Source: | ||
Public tax history
| Year | Property taxes | Tax assessment |
|---|---|---|
| 2025 | $2,506 +6.3% | $101,700 +10.2% |
| 2024 | $2,358 +4.7% | $92,300 +16.1% |
| 2023 | $2,251 +2.9% | $79,500 +8% |
Find assessor info on the county website
Neighborhood: 49735
Nearby schools
GreatSchools rating
- 3/10North Ohio Elementary SchoolGrades: PK-3Distance: 6.7 mi
- 6/10Gaylord Middle SchoolGrades: 7-8Distance: 7.1 mi
- 7/10Gaylord High School/Voc. Bldg.Grades: 9-12Distance: 7.5 mi
Schools provided by the listing agent
- Elementary: Gaylord
- High: Gaylord
Source: WWMLS. This data may not be complete. We recommend contacting the local school district to confirm school assignments for this home.

Get pre-qualified for a loan
At Zillow Home Loans, we can pre-qualify you in as little as 5 minutes with no impact to your credit score.An equal housing lender. NMLS #10287.
