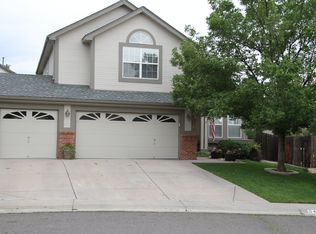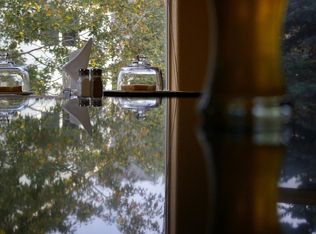You found it! Don't miss this tastefully remodeled home minutes away from dining, shopping and fun. This completely updated home is filled with modern finishes and personal touches. This four bedroom three bath home has a spacious open floor plan as well as brand new interior paint, new carpet/laminate flooring, updated kitchen with new SS appliances, light fixtures, air conditioning and much more! This is you opportunity to live in a beautifully updated custom home.
This property is off market, which means it's not currently listed for sale or rent on Zillow. This may be different from what's available on other websites or public sources.

