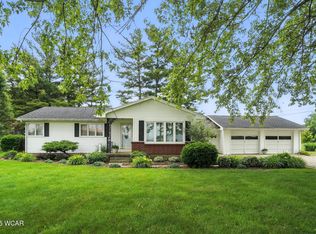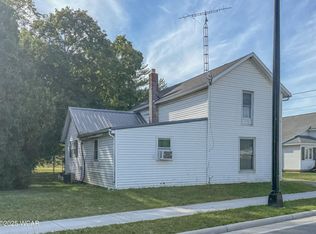Sold for $335,000
$335,000
6470 McPheron Rd, Lima, OH 45804
3beds
1,488sqft
Single Family Residence
Built in 1965
8.86 Acres Lot
$361,800 Zestimate®
$225/sqft
$1,672 Estimated rent
Home value
$361,800
$268,000 - $488,000
$1,672/mo
Zestimate® history
Loading...
Owner options
Explore your selling options
What's special
WELCOME TO 6470 MCPHERON RD., LIMA--UPDATED 3 BR/1.5 BTH RANCH HOME ON 8.86 ACRES. THIS CHARMING HOME HAS BEEN FRESHLY UPDATED WITH NEW PAINT & FLOORING, MAKING IT MOVE IN READY! NESTLED ON AN 8.86 AC LOT, THIS PROPERTY OFFERS PEACEFUL COUNTRY LIVING W/ THE BENEFITS OF ALL THE MODERN COMFORTS. RELAX BY THE COZY GAS LOG FIREPLACE IN THE FAMILY ROOM, WHILE ALL-ELECTRIC BASEBOARD HEAT & CA KEEPS THE REST OF THE HOME COMFORTABLE. ALL APPLIANCES STAY. 2 CAR ATTACHED GARAGE & 2 CAR DET. GARAGE PROVIDED AMPLE SPACE FOR VEHICLES & STORAGE W/ ATTACHED GARAGE FEATURING NATURAL GAS HEAT FOR YEAR-ROUND USE. THERE IS ALSO A 1-CAR CARPORT FOR ADDED CONVENIENCE. ENJOY RELAXING ON THE COVERED GAZEBO AND COMPOSITE DECKING AND WALKWAY AT REAR OF HOME. DON'T MISS THIS OPPORTUNITY--SCHEDULE YOUR SHOWING TODAY AND MAKE THIS UPDATED, SPACIOUS COUNTRY HOME IN ALLEN EAST SD YOURS!!
Zillow last checked: 8 hours ago
Listing updated: May 05, 2025 at 10:44am
Listed by:
Randall Faulder 419-302-6455,
Ron Spencer Real Estate
Bought with:
Lynn Culver, 0000393078
Berkshire Hathaway Professional Realty
Source: WCAR OH,MLS#: 305276
Facts & features
Interior
Bedrooms & bathrooms
- Bedrooms: 3
- Bathrooms: 2
- Full bathrooms: 1
- 1/2 bathrooms: 1
Bedroom 1
- Level: First
- Area: 150 Square Feet
- Dimensions: 15 x 10
Bedroom 2
- Level: First
- Area: 195 Square Feet
- Dimensions: 15 x 13
Bedroom 3
- Level: Second
- Area: 169 Square Feet
- Dimensions: 13 x 13
Family room
- Description: GAS LOG FIREPLACE
- Level: First
- Area: 504 Square Feet
- Dimensions: 28 x 18
Kitchen
- Description: EAT IN KITCHEN
- Level: First
- Area: 176 Square Feet
- Dimensions: 16 x 11
Heating
- Baseboard, Electric
Cooling
- Central Air
Appliances
- Included: Dishwasher, Dryer, Electric Water Heater, Microwave, Oven, Refrigerator, Washer, Water Softener Owned
Features
- Flooring: Carpet, Vinyl
- Has basement: No
- Has fireplace: Yes
- Fireplace features: Family Room, Gas Log
Interior area
- Total structure area: 1,488
- Total interior livable area: 1,488 sqft
Property
Parking
- Total spaces: 4
- Parking features: Garage Door Opener, Attached, Detached
- Attached garage spaces: 4
Features
- Levels: One
- Patio & porch: Deck
- Exterior features: See Remarks
- Waterfront features: Stream
Lot
- Size: 8.86 Acres
Details
- Additional structures: Garage(s), See Remarks
- Parcel number: 48180004006001
- Zoning description: Residential
- Special conditions: Fair Market
Construction
Type & style
- Home type: SingleFamily
- Architectural style: Ranch
- Property subtype: Single Family Residence
Materials
- Brick, Vinyl Siding
Condition
- Updated/Remodeled
- Year built: 1965
Utilities & green energy
- Sewer: Public Sewer
- Water: Well
- Utilities for property: Electricity Connected, Natural Gas Available
Community & neighborhood
Location
- Region: Lima
Other
Other facts
- Listing terms: Cash,Conventional,FHA,VA Loan
Price history
| Date | Event | Price |
|---|---|---|
| 5/5/2025 | Sold | $335,000-8.1%$225/sqft |
Source: | ||
| 3/29/2025 | Pending sale | $364,500$245/sqft |
Source: | ||
| 9/30/2024 | Listed for sale | $364,500$245/sqft |
Source: | ||
Public tax history
| Year | Property taxes | Tax assessment |
|---|---|---|
| 2024 | $1,726 +23.6% | $68,670 +27% |
| 2023 | $1,397 -1.3% | $54,080 -0.1% |
| 2022 | $1,415 0% | $54,110 |
Find assessor info on the county website
Neighborhood: 45804
Nearby schools
GreatSchools rating
- 6/10Allen East Middle SchoolGrades: 5-8Distance: 3.9 mi
- 7/10Allen East High SchoolGrades: 9-12Distance: 3.9 mi
- 6/10Allen East Elementary SchoolGrades: PK-4Distance: 3.9 mi
Get pre-qualified for a loan
At Zillow Home Loans, we can pre-qualify you in as little as 5 minutes with no impact to your credit score.An equal housing lender. NMLS #10287.

