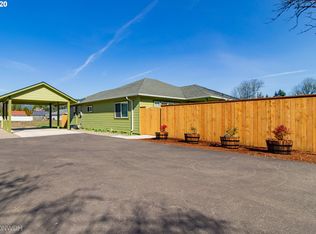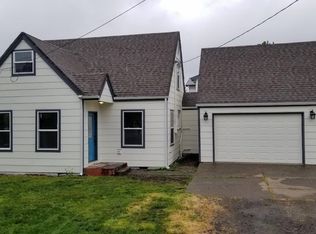Sold
Zestimate®
$430,000
6470 Main St, Springfield, OR 97478
3beds
1,450sqft
Residential, Single Family Residence
Built in 2021
8,712 Square Feet Lot
$430,000 Zestimate®
$297/sqft
$2,347 Estimated rent
Home value
$430,000
$391,000 - $473,000
$2,347/mo
Zestimate® history
Loading...
Owner options
Explore your selling options
What's special
This exceptional home is a rare gem with remarkable versatility and a proven track record as a successful short-term rental (Airbnb). Nestled at the end of a private driveway, it offers a serene retreat, only moments from Main Street. The timeless charm of stone accents greets you upon arrival, setting the stage for a warm and inviting interior. Modern convenience meets classic appeal with WiFi-controlled keyless entry, ensuring security and ease.Inside, the open-concept design seamlessly connects the spacious living room to a stylish, well-appointed kitchen—perfect for modern lifestyles. A SMART WiFi-enabled thermostat allows you to customize your comfort remotely. The main-level primary suite is a haven of relaxation, featuring a ceiling fan, a luxurious walk-in closet, a walk-in shower, and a sleek anti-fog LED mirror.Upstairs, a versatile loft space offers multiple possibilities as a home office, playroom, or additional living area. Thoughtful details include two and a half well-designed bathrooms and a conveniently ventilated laundry room.Step outside to discover the fully fenced backyard—a private oasis with a RainBird irrigation system that keeps the landscaping lush year-round. Added features like RV parking on the side yard and exterior security cameras make this home a perfect blend of privacy, comfort, and convenience. Don't miss this unique opportunity!
Zillow last checked: 8 hours ago
Listing updated: February 01, 2025 at 04:59am
Listed by:
Dave Lacy 541-747-9971,
Valley Real Estate
Bought with:
Brandyn Wood
Hybrid Real Estate
Source: RMLS (OR),MLS#: 24324486
Facts & features
Interior
Bedrooms & bathrooms
- Bedrooms: 3
- Bathrooms: 3
- Full bathrooms: 2
- Partial bathrooms: 1
- Main level bathrooms: 2
Primary bedroom
- Features: Ceiling Fan, Laminate Flooring, Walkin Closet, Walkin Shower
- Level: Main
- Area: 144
- Dimensions: 12 x 12
Bedroom 2
- Features: Closet, Wallto Wall Carpet
- Level: Upper
- Area: 108
- Dimensions: 12 x 9
Bedroom 3
- Features: Closet, Wallto Wall Carpet
- Level: Upper
- Area: 108
- Dimensions: 12 x 9
Dining room
- Level: Main
Kitchen
- Level: Main
Living room
- Level: Main
Heating
- Forced Air, Heat Pump
Cooling
- Central Air, Heat Pump
Appliances
- Included: Dishwasher, Disposal, Free-Standing Range, Microwave, Range Hood, Electric Water Heater, ENERGY STAR Qualified Water Heater
Features
- Ceiling Fan(s), Closet, Walk-In Closet(s), Walkin Shower
- Flooring: Laminate, Wall to Wall Carpet
- Windows: Double Pane Windows, Vinyl Frames
- Basement: Crawl Space
Interior area
- Total structure area: 1,450
- Total interior livable area: 1,450 sqft
Property
Parking
- Total spaces: 2
- Parking features: Driveway, RV Access/Parking, Garage Door Opener, Attached
- Attached garage spaces: 2
- Has uncovered spaces: Yes
Accessibility
- Accessibility features: Builtin Lighting, Garage On Main, Parking, Utility Room On Main, Walkin Shower, Accessibility
Features
- Levels: Two
- Stories: 2
- Patio & porch: Porch
- Exterior features: Yard
- Fencing: Fenced
- Has view: Yes
- View description: City, Valley
Lot
- Size: 8,712 sqft
- Features: Flag Lot, Level, Sprinkler, SqFt 7000 to 9999
Details
- Additional structures: RVParking
- Parcel number: 1907540
- Zoning: LD
Construction
Type & style
- Home type: SingleFamily
- Architectural style: Craftsman
- Property subtype: Residential, Single Family Residence
Materials
- Cement Siding
- Foundation: Stem Wall
- Roof: Composition
Condition
- Resale
- New construction: No
- Year built: 2021
Utilities & green energy
- Sewer: Public Sewer
- Water: Public
- Utilities for property: Cable Connected
Community & neighborhood
Security
- Security features: Security System Owned
Location
- Region: Springfield
Other
Other facts
- Listing terms: Cash,Conventional,FHA,State GI Loan,VA Loan
- Road surface type: Concrete, Paved
Price history
| Date | Event | Price |
|---|---|---|
| 1/31/2025 | Sold | $430,000-1.1%$297/sqft |
Source: | ||
| 1/4/2025 | Pending sale | $435,000$300/sqft |
Source: | ||
| 12/26/2024 | Price change | $435,000-1.1%$300/sqft |
Source: | ||
| 12/3/2024 | Listed for sale | $440,000+4.3%$303/sqft |
Source: | ||
| 9/20/2021 | Sold | $422,000$291/sqft |
Source: | ||
Public tax history
| Year | Property taxes | Tax assessment |
|---|---|---|
| 2025 | $5,096 +1.6% | $277,901 +3% |
| 2024 | $5,014 +4.4% | $269,807 +3% |
| 2023 | $4,800 +3.4% | $261,949 +3% |
Find assessor info on the county website
Neighborhood: 97478
Nearby schools
GreatSchools rating
- 6/10Ridgeview Elementary SchoolGrades: K-5Distance: 0.2 mi
- 6/10Thurston Middle SchoolGrades: 6-8Distance: 0.6 mi
- 5/10Thurston High SchoolGrades: 9-12Distance: 0.5 mi
Schools provided by the listing agent
- Elementary: Ridgeview
- Middle: Thurston
- High: Thurston
Source: RMLS (OR). This data may not be complete. We recommend contacting the local school district to confirm school assignments for this home.

Get pre-qualified for a loan
At Zillow Home Loans, we can pre-qualify you in as little as 5 minutes with no impact to your credit score.An equal housing lender. NMLS #10287.

