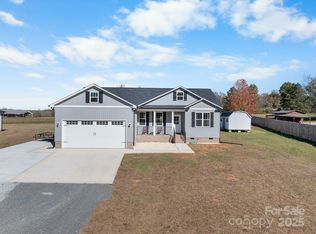Closed
$280,000
6470 Long Branch Rd, Salisbury, NC 28147
4beds
2,050sqft
Manufactured Home
Built in 2004
0.8 Acres Lot
$280,500 Zestimate®
$137/sqft
$1,952 Estimated rent
Home value
$280,500
$222,000 - $353,000
$1,952/mo
Zestimate® history
Loading...
Owner options
Explore your selling options
What's special
Welcome to your new home that has it all! It boasts four bedrooms, two and a half baths, over 2,000 square feet of living space, an above-ground pool, a 24'6"x32'6" carport, 14'10"x11'3" shed. The lovely home also has a new metal roof, bamboo flooring, and new carpet in the bedrooms. It feels like a spa with the two person walk in shower with heated floor tiles and bench. Explore the endless possibilities today! Located in a vibrant community, this property is nestled conveniently close to essential amenities. This is not just a place to live but a space to thrive, surrounded by all the necessities you need and the comfort you desire. Prepare to make wonderful memories in a home designed with your lifestyle in mind. It's more than just a house; it's where your life unfolds.
Zillow last checked: 8 hours ago
Listing updated: March 17, 2025 at 01:51pm
Listing Provided by:
Melinda Miller melinda.miller.ncre@gmail.com,
Premier Real Estate Team Inc.,
Michelle Steeley,
Premier Real Estate Team Inc.
Bought with:
Amiyr Mohamed
Costello Real Estate and Investments LLC
Source: Canopy MLS as distributed by MLS GRID,MLS#: 4210106
Facts & features
Interior
Bedrooms & bathrooms
- Bedrooms: 4
- Bathrooms: 3
- Full bathrooms: 2
- 1/2 bathrooms: 1
- Main level bedrooms: 4
Primary bedroom
- Level: Main
- Area: 291.21 Square Feet
- Dimensions: 20' 11" X 13' 11"
Primary bedroom
- Level: Main
Den
- Level: Main
- Area: 335 Square Feet
- Dimensions: 20' 0" X 16' 9"
Den
- Level: Main
Living room
- Level: Main
- Area: 235.19 Square Feet
- Dimensions: 17' 9" X 13' 3"
Living room
- Level: Main
Heating
- Central
Cooling
- Central Air
Appliances
- Included: Electric Oven, Electric Water Heater, Microwave, Refrigerator with Ice Maker
- Laundry: Mud Room
Features
- Kitchen Island, Open Floorplan, Pantry, Storage, Walk-In Closet(s)
- Has basement: No
Interior area
- Total structure area: 2,050
- Total interior livable area: 2,050 sqft
- Finished area above ground: 2,050
- Finished area below ground: 0
Property
Parking
- Parking features: Detached Carport, Driveway
- Has carport: Yes
- Has uncovered spaces: Yes
Accessibility
- Accessibility features: Two or More Access Exits
Features
- Levels: One
- Stories: 1
- Exterior features: Fire Pit
- Fencing: Partial,Privacy
Lot
- Size: 0.80 Acres
Details
- Parcel number: 754146
- Zoning: RA
- Special conditions: Standard
Construction
Type & style
- Home type: MobileManufactured
- Property subtype: Manufactured Home
Materials
- Vinyl
- Foundation: Crawl Space
- Roof: Metal
Condition
- New construction: No
- Year built: 2004
Utilities & green energy
- Sewer: Septic Installed
- Water: City
- Utilities for property: Cable Available, Electricity Connected
Community & neighborhood
Location
- Region: Salisbury
- Subdivision: none
Other
Other facts
- Listing terms: Cash,Conventional,FHA,USDA Loan,VA Loan
- Road surface type: Gravel, Paved
Price history
| Date | Event | Price |
|---|---|---|
| 3/17/2025 | Sold | $280,000-3.4%$137/sqft |
Source: | ||
| 1/1/2025 | Listed for sale | $289,900+30%$141/sqft |
Source: | ||
| 10/12/2022 | Sold | $223,000+1.4%$109/sqft |
Source: | ||
| 7/27/2022 | Contingent | $220,000$107/sqft |
Source: | ||
| 7/14/2022 | Listed for sale | $220,000$107/sqft |
Source: | ||
Public tax history
| Year | Property taxes | Tax assessment |
|---|---|---|
| 2025 | $1,156 +3% | $165,689 |
| 2024 | $1,123 | $165,689 |
| 2023 | $1,123 +43.5% | $165,689 +59.9% |
Find assessor info on the county website
Neighborhood: 28147
Nearby schools
GreatSchools rating
- 5/10West Rowan ElementaryGrades: PK-5Distance: 4.7 mi
- 1/10West Rowan Middle SchoolGrades: 6-8Distance: 1.2 mi
- 2/10West Rowan High SchoolGrades: 9-12Distance: 2.4 mi
Schools provided by the listing agent
- Middle: West Rowan
Source: Canopy MLS as distributed by MLS GRID. This data may not be complete. We recommend contacting the local school district to confirm school assignments for this home.
Get a cash offer in 3 minutes
Find out how much your home could sell for in as little as 3 minutes with a no-obligation cash offer.
Estimated market value$280,500
Get a cash offer in 3 minutes
Find out how much your home could sell for in as little as 3 minutes with a no-obligation cash offer.
Estimated market value
$280,500
