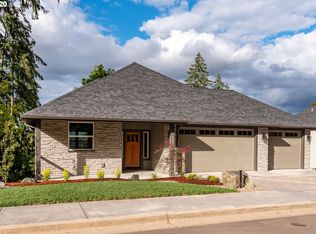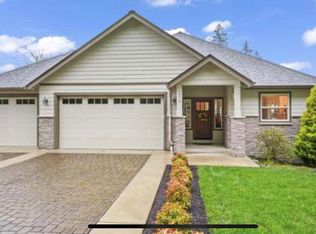Sold
$690,000
6470 Forest Ridge Dr, Springfield, OR 97478
4beds
2,557sqft
Residential, Single Family Residence
Built in 2018
10,018.8 Square Feet Lot
$728,500 Zestimate®
$270/sqft
$2,970 Estimated rent
Home value
$728,500
$692,000 - $765,000
$2,970/mo
Zestimate® history
Loading...
Owner options
Explore your selling options
What's special
Gorgeous 2018 built Craftsman style home, located in Mountaingate! This like new home features high-end amenities and amazing views! Inside you will find everything you need on the main-level, including the open kitchen with modern white cabinetry, beautiful quartz countertops, gas cooking, stainless steel appliances, and pantry! The main-level great room is pure comfort with a 3-sided gas fireplace between the living and dining area, hardwood floors, and 8'x20' covered view deck. The main-level primary bedroom has an amazing view, large attached bath with double sinks, separate water closet w/ walk-in shower, and a large walk-in closet. Additionally, you will find the large utility/laundry room, guest half bath, and the large 3-car garage! Take the stairs, with upgraded cable railing, to the lower level where you'll be greeted by a great-sized family room with hardwood floors, 8'x20' deck with stairs to the backyard, 3 large bedrooms, a full bath, and tons of storage! Venture outside and take in the view, check out the low maintenance landscape plantings, huge storage area under the home, and gather on the paver patio, around the custom gas fire pit!
Zillow last checked: 8 hours ago
Listing updated: June 09, 2023 at 08:40am
Listed by:
Jamie Black 541-954-1514,
Coldwell Banker Professional Group
Bought with:
Austin Gordon, 201226652
Hybrid Real Estate
Source: RMLS (OR),MLS#: 23502792
Facts & features
Interior
Bedrooms & bathrooms
- Bedrooms: 4
- Bathrooms: 3
- Full bathrooms: 2
- Partial bathrooms: 1
- Main level bathrooms: 2
Primary bedroom
- Features: Double Sinks, Tile Floor, Walkin Closet, Walkin Shower, Wallto Wall Carpet
- Level: Main
- Area: 192
- Dimensions: 12 x 16
Bedroom 2
- Features: Closet, Wallto Wall Carpet
- Level: Lower
- Area: 195
- Dimensions: 13 x 15
Bedroom 3
- Features: Closet, Wallto Wall Carpet
- Level: Lower
- Area: 195
- Dimensions: 13 x 15
Bedroom 4
- Features: Closet, Wallto Wall Carpet
- Level: Lower
- Area: 156
- Dimensions: 13 x 12
Dining room
- Features: Fireplace, Great Room, Hardwood Floors
- Level: Main
- Area: 234
- Dimensions: 18 x 13
Family room
- Features: Deck, Hardwood Floors
- Level: Lower
- Area: 323
- Dimensions: 19 x 17
Kitchen
- Features: Eat Bar, Gas Appliances, Microwave, Pantry, Free Standing Range, Free Standing Refrigerator, Quartz
- Level: Main
- Area: 156
- Width: 13
Living room
- Features: Deck, Fireplace, Great Room, Hardwood Floors, Vaulted Ceiling
- Level: Main
- Area: 324
- Dimensions: 18 x 18
Heating
- Forced Air, Heat Pump, Fireplace(s)
Cooling
- Heat Pump
Appliances
- Included: Convection Oven, Dishwasher, Disposal, Free-Standing Gas Range, Free-Standing Refrigerator, Gas Appliances, Microwave, Plumbed For Ice Maker, Stainless Steel Appliance(s), Washer/Dryer, Free-Standing Range, Gas Water Heater, Tank Water Heater
- Laundry: Laundry Room
Features
- Ceiling Fan(s), Quartz, Vaulted Ceiling(s), Closet, Great Room, Eat Bar, Pantry, Double Vanity, Walk-In Closet(s), Walkin Shower
- Flooring: Hardwood, Tile, Wall to Wall Carpet
- Windows: Double Pane Windows, Vinyl Frames
- Basement: Crawl Space,Dirt Floor,Storage Space
- Number of fireplaces: 1
- Fireplace features: Gas
Interior area
- Total structure area: 2,557
- Total interior livable area: 2,557 sqft
Property
Parking
- Total spaces: 3
- Parking features: Driveway, Garage Door Opener, Attached
- Attached garage spaces: 3
- Has uncovered spaces: Yes
Accessibility
- Accessibility features: Accessible Entrance, Garage On Main, Main Floor Bedroom Bath, Utility Room On Main, Walkin Shower, Accessibility
Features
- Levels: Two
- Stories: 2
- Patio & porch: Covered Deck, Deck
- Exterior features: Fire Pit, Yard
- Fencing: Fenced
- Has view: Yes
- View description: City, Valley
Lot
- Size: 10,018 sqft
- Dimensions: 90 x 111
- Features: Sloped, Sprinkler, SqFt 10000 to 14999
Details
- Parcel number: 1765252
- Zoning: LD
Construction
Type & style
- Home type: SingleFamily
- Architectural style: Craftsman
- Property subtype: Residential, Single Family Residence
Materials
- Cement Siding, Lap Siding, Stone
- Foundation: Concrete Perimeter
- Roof: Composition
Condition
- Resale
- New construction: No
- Year built: 2018
Utilities & green energy
- Gas: Gas
- Sewer: Public Sewer
- Water: Public
- Utilities for property: Cable Connected
Community & neighborhood
Location
- Region: Springfield
HOA & financial
HOA
- Has HOA: Yes
- HOA fee: $180 annually
Other
Other facts
- Listing terms: Cash,Conventional,VA Loan
- Road surface type: Paved
Price history
| Date | Event | Price |
|---|---|---|
| 6/9/2023 | Sold | $690,000+6.2%$270/sqft |
Source: | ||
| 5/11/2023 | Pending sale | $650,000$254/sqft |
Source: | ||
| 5/10/2023 | Listed for sale | $650,000$254/sqft |
Source: | ||
| 4/26/2023 | Pending sale | $650,000$254/sqft |
Source: | ||
| 4/19/2023 | Listed for sale | $650,000+32.7%$254/sqft |
Source: | ||
Public tax history
| Year | Property taxes | Tax assessment |
|---|---|---|
| 2025 | $8,497 +1.6% | $463,392 +3% |
| 2024 | $8,360 +4.4% | $449,896 +3% |
| 2023 | $8,004 +3.4% | $436,793 +3% |
Find assessor info on the county website
Neighborhood: 97478
Nearby schools
GreatSchools rating
- 6/10Ridgeview Elementary SchoolGrades: K-5Distance: 0.5 mi
- 6/10Agnes Stewart Middle SchoolGrades: 6-8Distance: 3.4 mi
- 5/10Thurston High SchoolGrades: 9-12Distance: 0.7 mi
Schools provided by the listing agent
- Elementary: Ridgeview
- Middle: Agnes Stewart
- High: Thurston
Source: RMLS (OR). This data may not be complete. We recommend contacting the local school district to confirm school assignments for this home.

Get pre-qualified for a loan
At Zillow Home Loans, we can pre-qualify you in as little as 5 minutes with no impact to your credit score.An equal housing lender. NMLS #10287.


