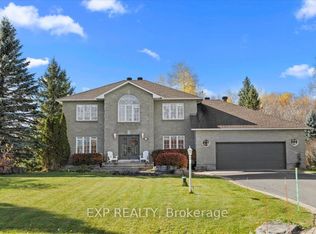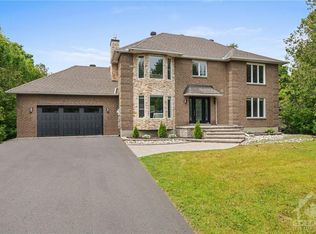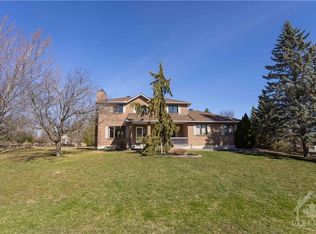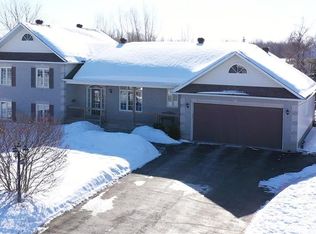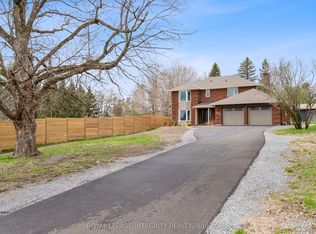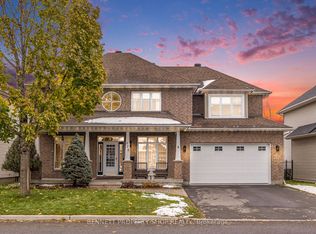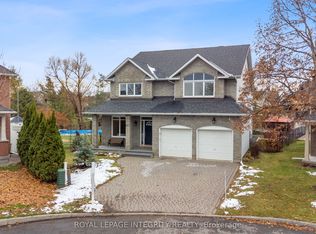Welcome to 6470 Apple Orchard Road in Greely.This stunning custom-built home, completed in 2019, offers modern elegance and exceptional functionality throughout with over 3000 square feet of living space. Featuring a spacious open-concept layout, this home boasts a beautifully upgraded kitchen complete with a large island, quartz countertops, stylish backsplash, and a striking double-sided fireplace that enhances the main living area. Expansive windows flood the space with natural light, creating a warm and inviting atmosphere. The primary suite offers a luxurious 5-piece ensuite, including a freestanding tub, glass-enclosed shower, and double vanity. The main floor includes a total of three generously sized bedrooms, two full bathrooms, and a convenient laundry room. The newly finished basement adds significant living space, featuring two additional bedroom seach with walk-in closets, a third full bathroom, and a massive recreation and living area. A separate entrance through the garage adds flexibility for convenience or potential income opportunities. Outdoor features include an extended driveway with ample parking, interlock detailing at the front and rear of the home, a charming gazebo, jungle gym, and a cozy fire pit area offering endless possibilities for entertaining or relaxing. Don't miss the opportunity to make this property your next home!
For sale
C$1,288,000
6470 Apple Orchard Rd, Ottawa, ON K4P 0B1
5beds
3baths
Single Family Residence
Built in ----
0.6 Acres Lot
$-- Zestimate®
C$--/sqft
C$-- HOA
What's special
Open-concept layoutUpgraded kitchenLarge islandQuartz countertopsStylish backsplashDouble-sided fireplaceExpansive windows
- 112 days |
- 32 |
- 0 |
Zillow last checked: 8 hours ago
Listing updated: November 13, 2025 at 02:15pm
Listed by:
CENTURY 21 MILLENNIUM INC.
Source: TRREB,MLS®#: X12398575 Originating MLS®#: Toronto Regional Real Estate Board
Originating MLS®#: Toronto Regional Real Estate Board
Facts & features
Interior
Bedrooms & bathrooms
- Bedrooms: 5
- Bathrooms: 3
Primary bedroom
- Level: Main
- Dimensions: 4.14 x 4.69
Bedroom 2
- Level: Main
- Dimensions: 3.37 x 3.5
Bedroom 3
- Level: Main
- Dimensions: 2.87 x 4.31
Bedroom 4
- Level: Basement
- Dimensions: 4.06 x 2.71
Bedroom 5
- Level: Basement
- Dimensions: 4.26 x 4.44
Dining room
- Level: Main
- Dimensions: 3.04 x 3.96
Kitchen
- Level: Main
- Dimensions: 7.62 x 5.79
Living room
- Level: Basement
- Dimensions: 5.81 x 7.34
Living room
- Level: Main
- Dimensions: 4.36 x 5.2
Recreation
- Level: Basement
- Dimensions: 8.89 x 5.02
Heating
- Forced Air, Gas
Cooling
- Central Air
Appliances
- Included: Built-In Oven, Water Purifier, Water Softener, Water Treatment
Features
- Primary Bedroom - Main Floor
- Flooring: Carpet Free
- Basement: Finished,Separate Entrance
- Has fireplace: No
Interior area
- Living area range: 1500-2000 null
Property
Parking
- Total spaces: 10
- Parking features: Inside Entrance, Private Double, Garage Door Opener
- Has garage: Yes
Features
- Pool features: None
Lot
- Size: 0.6 Acres
- Features: Golf, River/Stream, School, Rectangular Lot
Details
- Parcel number: 043181360
Construction
Type & style
- Home type: SingleFamily
- Architectural style: Bungalow
- Property subtype: Single Family Residence
Materials
- Other, Stone
- Foundation: Concrete
- Roof: Shingle
Utilities & green energy
- Sewer: Septic
- Water: Drilled Well
Community & HOA
Location
- Region: Ottawa
Financial & listing details
- Annual tax amount: C$5,292
- Date on market: 9/11/2025
CENTURY 21 MILLENNIUM INC.
By pressing Contact Agent, you agree that the real estate professional identified above may call/text you about your search, which may involve use of automated means and pre-recorded/artificial voices. You don't need to consent as a condition of buying any property, goods, or services. Message/data rates may apply. You also agree to our Terms of Use. Zillow does not endorse any real estate professionals. We may share information about your recent and future site activity with your agent to help them understand what you're looking for in a home.
Price history
Price history
Price history is unavailable.
Public tax history
Public tax history
Tax history is unavailable.Climate risks
Neighborhood: Greely
Nearby schools
GreatSchools rating
No schools nearby
We couldn't find any schools near this home.
- Loading
