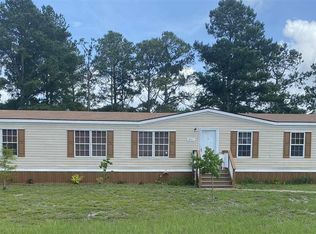Want to live in a quiet neighborhood just outside of Loris- yet 20 minutes to North Myrtle Beach and all it has to offer, ocean, golf, restaurants, shows, dancing, and shopping. This 3BR split bedroom plan with 2 BAs affords the owner an open airy floor plan with plenty of space. Enter front door and be greeted by cathedral ceilings, laminate wood floors, windows, and French doors providing such a bright, warm welcoming feeling. There’s a huge dining room and family room that opens to the kitchen for family and friend gatherings. The master bedroom is quite spacious and offers cathedral ceilings in bedroom and master bath. Master bath boasts double sinks, 2 large his/her walk-in closets, plus a walk-in shower. Kitchen is huge and loaded with windows for a bright, open feel. Kitchen opens directly to dining and family rooms. Breakfast area in kitchen is large enough to be another dining area. Plus there’s a range and refrigerator, tons of counter space and a large eating bar. Venture on to the other 2 bedrooms perfectly situated with closets and a full bath between them for convenience and guest availability and all this is situated on a huge .68 acre street-to-street lot. Perfect for a primary, secondary, beach bungalow with close access to the City of Loris- yet 20 minutes to ocean. See it- you’ll see all the potential and want to make it yours.
This property is off market, which means it's not currently listed for sale or rent on Zillow. This may be different from what's available on other websites or public sources.
