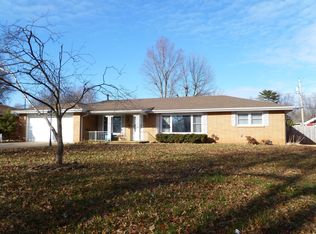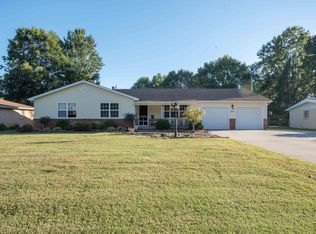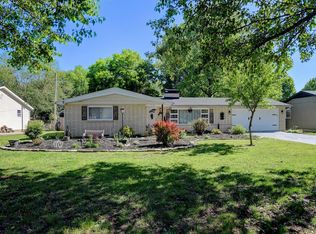Closed
Price Unknown
647 W Maplewood Street, Springfield, MO 65807
3beds
2,130sqft
Single Family Residence
Built in 1963
0.33 Acres Lot
$328,900 Zestimate®
$--/sqft
$1,969 Estimated rent
Home value
$328,900
$296,000 - $365,000
$1,969/mo
Zestimate® history
Loading...
Owner options
Explore your selling options
What's special
Classic All-Brick Beauty in Desirable ParkcrestWelcome to your dream home in the heart of Parkcrest! This stunning classic brick residence offers a perfect blend of timeless charm and modern updates.Step inside to discover granite countertops, lustrous hardwood, and plush carpeting. Enjoy the beauty of natural light streaming through the home's brand new windows. Exquisite Craftsman-style trim and doors, including a captivating barn door leading to the master bath, add a touch of sophistication.Unwind in the luxurious master suite, complete with a soothing soaker tub and an oversized walk-in shower. The spacious sunroom offers a tranquil retreat, perfect for relaxation or entertaining. The expansive backyard, enclosed by a wood privacy fence, is an oasis for outdoor enjoyment.This home boasts three or four (your option!) generously sized bedrooms, two additional full bathrooms, a convenient laundry room, and a dream kitchen featuring a pantry. The open-concept kitchen and hearth room create a warm and inviting living space.Ideally located near dining, shopping, and medical facilities, this property offers both comfort and convenience.Don't miss this opportunity to own a truly exceptional home in the beautiful Parkcrest neighborhood.
Zillow last checked: 8 hours ago
Listing updated: January 22, 2026 at 11:58am
Listed by:
Tammye Oldham 417-823-2300,
Murney Associates - Primrose
Bought with:
Emily I. Johnson, 2017018336
House Theory Realty
Source: SOMOMLS,MLS#: 60275056
Facts & features
Interior
Bedrooms & bathrooms
- Bedrooms: 3
- Bathrooms: 3
- Full bathrooms: 3
Heating
- Forced Air, Natural Gas
Cooling
- Attic Fan, Ceiling Fan(s), Central Air
Appliances
- Included: Dishwasher, Free-Standing Electric Oven, Microwave, Disposal
- Laundry: Main Level, W/D Hookup
Features
- Walk-in Shower, Soaking Tub, Solid Surface Counters, Granite Counters, Walk-In Closet(s)
- Flooring: Carpet, Tile, Hardwood
- Windows: Window Coverings, Blinds
- Has basement: No
- Attic: Pull Down Stairs
- Has fireplace: Yes
- Fireplace features: Family Room
Interior area
- Total structure area: 2,130
- Total interior livable area: 2,130 sqft
- Finished area above ground: 2,130
- Finished area below ground: 0
Property
Parking
- Total spaces: 2
- Parking features: Driveway, Garage Faces Front
- Attached garage spaces: 2
- Has uncovered spaces: Yes
Features
- Levels: One
- Stories: 1
- Patio & porch: Glass Enclosed, Covered, Rear Porch, Front Porch
- Fencing: Privacy,Chain Link
Lot
- Size: 0.33 Acres
- Dimensions: 94 x 155
Details
- Parcel number: 881811415017
Construction
Type & style
- Home type: SingleFamily
- Architectural style: Traditional,Ranch
- Property subtype: Single Family Residence
Materials
- Brick
- Roof: Composition
Condition
- Year built: 1963
Utilities & green energy
- Sewer: Public Sewer
- Water: Public
Community & neighborhood
Location
- Region: Springfield
- Subdivision: Park Crest Village
Other
Other facts
- Listing terms: Cash,Conventional
Price history
| Date | Event | Price |
|---|---|---|
| 9/25/2024 | Sold | -- |
Source: | ||
| 8/17/2024 | Pending sale | $324,900$153/sqft |
Source: | ||
| 8/10/2024 | Listed for sale | $324,900+32.7%$153/sqft |
Source: | ||
| 5/10/2020 | Listing removed | $244,900$115/sqft |
Source: Murney Associates - Primrose #60160104 Report a problem | ||
| 4/5/2020 | Pending sale | $244,900$115/sqft |
Source: Murney Associates - Primrose #60160104 Report a problem | ||
Public tax history
| Year | Property taxes | Tax assessment |
|---|---|---|
| 2025 | $2,622 +3.8% | $52,630 +11.8% |
| 2024 | $2,526 +0.6% | $47,080 |
| 2023 | $2,512 +11.3% | $47,080 +14% |
Find assessor info on the county website
Neighborhood: Parkcrest
Nearby schools
GreatSchools rating
- 8/10Horace Mann Elementary SchoolGrades: PK-5Distance: 0.5 mi
- 8/10Carver Middle SchoolGrades: 6-8Distance: 2.9 mi
- 8/10Kickapoo High SchoolGrades: 9-12Distance: 0.6 mi
Schools provided by the listing agent
- Elementary: SGF-Horace Mann
- Middle: SGF-Carver
- High: SGF-Kickapoo
Source: SOMOMLS. This data may not be complete. We recommend contacting the local school district to confirm school assignments for this home.


