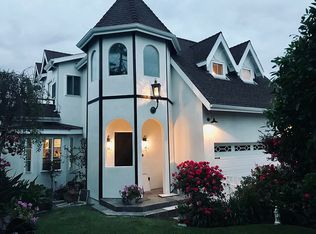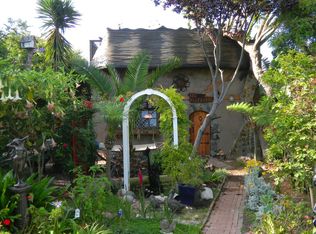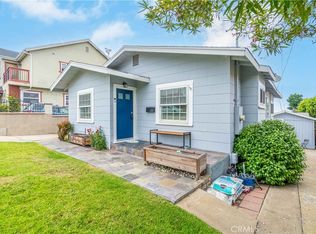Sold for $3,900,000 on 01/08/25
Listing Provided by:
John Skulick DRE #00946399 310-350-4240,
Beach City Brokers
Bought with: Compass
$3,900,000
647 W Maple Ave, El Segundo, CA 90245
6beds
4,262sqft
Single Family Residence
Built in 1946
6,715 Square Feet Lot
$3,815,400 Zestimate®
$915/sqft
$4,780 Estimated rent
Home value
$3,815,400
$3.47M - $4.20M
$4,780/mo
Zestimate® history
Loading...
Owner options
Explore your selling options
What's special
This is the one you have been waiting for. Quality Construction Built by Style Q Construction. Amazing views this home is elevated high on the hill. Open floorpan concept. Huge gourmet kitchen with beautiful natural stone decor. Large 9 1/2 wide plank flooring through out the home. Extensive use of interior paneling which adds to the quality of this masterpiece. Custom Stonework. Outside living with fireplace and kitchen area overlooking pool size backyard. Connected 815 sqft. ADU. included in total living sqft. Large Primary Suite with open ceilings and large balcony. The Grand bath has freestanding soaking tub, walk-in shower, dual sink vanity and an enormous walk-in closet. This property is truly stunning a must see!!
The best of El Segundo has arrived...
.
Zillow last checked: 8 hours ago
Listing updated: January 13, 2025 at 05:19pm
Listing Provided by:
John Skulick DRE #00946399 310-350-4240,
Beach City Brokers
Bought with:
Scot Nicol, DRE #01918400
Compass
Source: CRMLS,MLS#: SB24178798 Originating MLS: California Regional MLS
Originating MLS: California Regional MLS
Facts & features
Interior
Bedrooms & bathrooms
- Bedrooms: 6
- Bathrooms: 6
- Full bathrooms: 5
- 1/2 bathrooms: 1
- Main level bathrooms: 2
- Main level bedrooms: 2
Heating
- Central
Cooling
- Central Air
Appliances
- Included: 6 Burner Stove, Barbecue, Freezer, Disposal, Range Hood
- Laundry: Inside, Laundry Room, Upper Level
Features
- Breakfast Bar, Separate/Formal Dining Room, Eat-in Kitchen, Granite Counters, High Ceilings, Open Floorplan, Pantry, Paneling/Wainscoting, Wired for Data, Wood Product Walls, Wired for Sound, Bedroom on Main Level, Jack and Jill Bath, Primary Suite
- Flooring: Wood
- Doors: Service Entrance
- Has basement: Yes
- Has fireplace: Yes
- Fireplace features: Family Room, Primary Bedroom, Outside
- Common walls with other units/homes: No Common Walls
Interior area
- Total interior livable area: 4,262 sqft
Property
Parking
- Total spaces: 4
- Parking features: Attached Carport, Door-Multi, Garage, Garage Door Opener
- Attached garage spaces: 2
- Has carport: Yes
- Uncovered spaces: 2
Features
- Levels: Multi/Split
- Entry location: Main
- Exterior features: Lighting, Rain Gutters
- Pool features: None
- Has view: Yes
- View description: City Lights, Peek-A-Boo
Lot
- Size: 6,715 sqft
- Features: Sloped Down, Front Yard, Garden
Details
- Parcel number: 4131004014
- Zoning: ESR1YY
- Special conditions: Standard
Construction
Type & style
- Home type: SingleFamily
- Property subtype: Single Family Residence
Materials
- Wood Siding
- Foundation: Raised, Slab
- Roof: Composition
Condition
- Turnkey,Under Construction
- New construction: Yes
- Year built: 1946
Utilities & green energy
- Sewer: Public Sewer
- Water: Public
Green energy
- Energy efficient items: Windows
Community & neighborhood
Community
- Community features: Curbs, Street Lights, Sidewalks
Location
- Region: El Segundo
Other
Other facts
- Listing terms: Cash to New Loan
Price history
| Date | Event | Price |
|---|---|---|
| 1/8/2025 | Sold | $3,900,000-2.5%$915/sqft |
Source: | ||
| 12/30/2024 | Pending sale | $3,999,000$938/sqft |
Source: | ||
| 12/4/2024 | Contingent | $3,999,000$938/sqft |
Source: | ||
| 12/2/2024 | Listed for sale | $3,999,000+175.8%$938/sqft |
Source: | ||
| 5/6/2022 | Sold | $1,450,000-3.3%$340/sqft |
Source: Public Record | ||
Public tax history
| Year | Property taxes | Tax assessment |
|---|---|---|
| 2025 | $17,334 +2% | $1,538,751 +2% |
| 2024 | $16,996 +2.7% | $1,508,580 +2% |
| 2023 | $16,546 -1.1% | $1,479,000 +351.1% |
Find assessor info on the county website
Neighborhood: 90245
Nearby schools
GreatSchools rating
- 8/10Richmond Street Elementary SchoolGrades: K-5Distance: 0.4 mi
- 9/10El Segundo Middle SchoolGrades: 6-8Distance: 1.2 mi
- 10/10El Segundo High SchoolGrades: 9-12Distance: 0.5 mi
Schools provided by the listing agent
- High: El Segundo
Source: CRMLS. This data may not be complete. We recommend contacting the local school district to confirm school assignments for this home.
Get a cash offer in 3 minutes
Find out how much your home could sell for in as little as 3 minutes with a no-obligation cash offer.
Estimated market value
$3,815,400
Get a cash offer in 3 minutes
Find out how much your home could sell for in as little as 3 minutes with a no-obligation cash offer.
Estimated market value
$3,815,400


