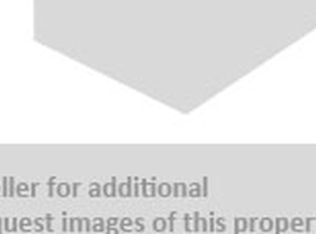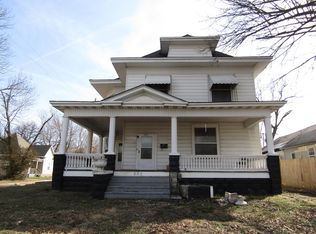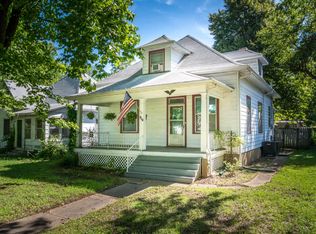Occupied - Available Early September! Charming, clean 3 bedroom, 1 bath home available early August! Kitchen features plenty of cabinet space and includes refrigerator and stove. Spacious bedrooms with large closets. Central heat/air. One small pet may be considered with $25/mo pet rent (breed restrictions apply). Lease to go through March 2026, then annual renewals thereafter. Weaver Elementary, Pipkin Middle, Central High Fees: Application Fees: $45 per adult over 18 Security Deposit: Same as rent unless otherwise noted Leasing Rental Fee: $30 Pet fees: Pet policy listed above in marketing remarks Renters insurance is required
This property is off market, which means it's not currently listed for sale or rent on Zillow. This may be different from what's available on other websites or public sources.


