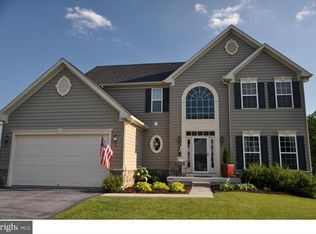Executive home awaiting discriminate buyer seeking a family oriented community in the award winning Avon Grove School District. This preferred home site offers gorgeous views of the 12th and 13th Fairways of Inniscrone Golf Club. The professionally decorated home shows like a model with designer touches and well thought out & selected fixtures and upgrades for today's lifestyle. This 4-5 bedroom, 4.1 bath home in the Preserve at Inniscrone is waiting for you. This home backs to the 13th hole of the golf course, is next to open space, offering privacy and scenery while enjoying the expansive, elaborate deck, partially covered, including a stone surround gas fireplace. There are stairs from the deck leading to the rear, fenced yard. Stately, Brick front with vinyl siding on the sides and rear make for very low maintenance. Upon entering, you'll notice the grand, 2 story foyer, with formal living room and dining room on each side. There are hardwood floors throughout. 2 story, expanded and open family room with floor to ceiling stone surrounding a gas fireplace, with recessed lighting offers plenty of space. The kitchen is beautiful, upgraded throughout from the cabinets, back splash and granite counter tops overlooking the breakfast/morning room with French doors leading to the rear deck. The tiered kitchen counter with bar stools is a great place to socialize. The main level also includes a butlers pantry, walk in food pantry, 1st floor laundry room, access to the 2 car garage, half bath and an office. Upstairs, via the butterfly staircase is the master suite. His and her closets lead to a tiled master bath with jetted tub. There is a 12 x 11 sitting room with French doors leading to a secluded deck off of the master bedroom. The second bedroom includes beautiful shelving with an en-suite bath. 3rd and 4th bedrooms upstairs are good size and share the hall bath. For even more living space, the finished, walk out basement includes a large family room area, media/5th bedroom, wet bar and pool table area, along with doors leading to a rear patio. Plenty of storage in the unfinished areas. This home also includes a central vacuuming system, numerous updates and upgrades throughout and is a must see. Welcome Home.
This property is off market, which means it's not currently listed for sale or rent on Zillow. This may be different from what's available on other websites or public sources.
