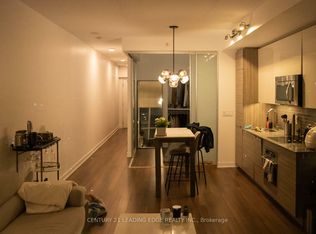Be the first to live in this beautifully renovated upper-level duplex apartment, ideally located in Toronto's highly sought-after Annex neighborhood.This spacious, light-filled unit offers approximately 820 sq. ft. of modern living space featuring two generous bedrooms with large windows and two full bathrooms. The open-concept kitchen and dining area boasts ample storage, a stylish island, and a walkout to an expansive private 200 sq. ft. terrace, perfect for entertaining. INCLUDED IN YOUR RENT: cable, high-speed internet, water, snow removal, landscaping, and a large storage locker in the garage. The garage, which is currently being renovated, can accommodate two cars (tandem parking) and is easily accessible off a private laneway. Nestled on one of the finest tree-lined streets in the Annex, this property is steps from the TTC, near U of T, Harbord St. shops, a short walk to Bloor Street, a quick bike or car ride downtown, and within easy reach of top restaurants, trendy stores, bike lanes right outside, and local parks, all in a wonderfully welcoming neighborhood. NOTE: THE LANDLORD WILL INCLUDE AN ADDITIONAL WARDROBE CLOSET IN THE MASTER BEDROOM & LARGE STORAGE LOCKER IN THE GARAGE. HYDRO METERS WILL BE INCLOSED, MAILBOXES INSTALLED, GARAGE PAINTED.
IDX information is provided exclusively for consumers' personal, non-commercial use, that it may not be used for any purpose other than to identify prospective properties consumers may be interested in purchasing, and that data is deemed reliable but is not guaranteed accurate by the MLS .
Apartment for rent
C$4,200/mo
647 Shaw St #C01, Toronto, ON M6G 3L8
2beds
Price is base rent and doesn't include required fees.
Multifamily
Available now
-- Pets
Central air
Ensuite laundry
2 Parking spaces parking
Natural gas, forced air
What's special
Renovated upper-level duplex apartmentSpacious light-filled unitAmple storageStylish island
- 1 day
- on Zillow |
- -- |
- -- |
Travel times
Facts & features
Interior
Bedrooms & bathrooms
- Bedrooms: 2
- Bathrooms: 2
- Full bathrooms: 2
Heating
- Natural Gas, Forced Air
Cooling
- Central Air
Appliances
- Laundry: Ensuite
Features
- Separate Hydro Meter
Property
Parking
- Total spaces: 2
- Details: Contact manager
Features
- Stories: 2
- Exterior features: Contact manager
Construction
Type & style
- Home type: MultiFamily
- Property subtype: MultiFamily
Utilities & green energy
- Utilities for property: Cable, Internet, Water
Community & HOA
Location
- Region: Toronto
Financial & listing details
- Lease term: Contact For Details
Price history
Price history is unavailable.
![[object Object]](https://photos.zillowstatic.com/fp/d329f1e97fa956a6d77f6d390e1d5c10-p_i.jpg)
