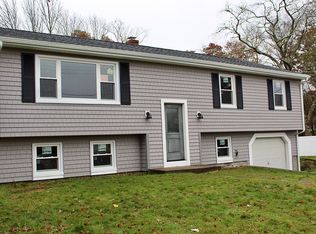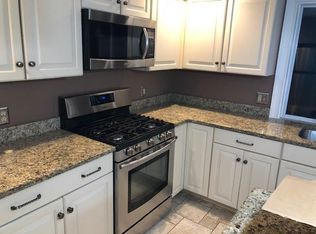Pride of ownership inside and out in the updated 3 bedroom 1.5 bath ranch. This home offers easy one level living with gleaming hardwood floors, updated kitchen and granite countertops, stainless steel appliances, updated baths, fireplace family room with double sliders to back deck and central air. Other features include large deck and patio overlooking spacious backyard with above ground pool and hot tub. Ample off street parking, Title V passed, easy access to major highways, shopping, schools and beaches. Add this home to your list, you will not be disappointed.
This property is off market, which means it's not currently listed for sale or rent on Zillow. This may be different from what's available on other websites or public sources.


