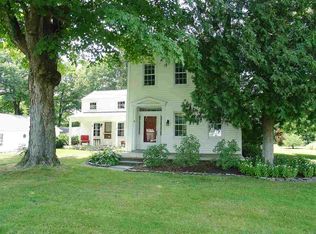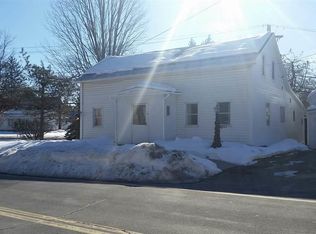Closed
$294,000
647 Saratoga Road, Schenectady, NY 12302
3beds
1,717sqft
Single Family Residence, Residential
Built in 1813
2.1 Acres Lot
$317,800 Zestimate®
$171/sqft
$2,017 Estimated rent
Home value
$317,800
$248,000 - $407,000
$2,017/mo
Zestimate® history
Loading...
Owner options
Explore your selling options
What's special
Perfectly situated in the heart of Burnt Hills School District is this fantastic starter home! Bring your imagination and customize to your liking! This home has been well loved and cared for with many improvements in recent years! On the first floor you'll find a spacious living & dining room, 2 bedrooms, an Eat-In Kitchen, Laundry/mud room & a full bath! Upstairs is a 3rd bedroom and a massive additional unfinished space that screams to be finished. All of this situated on a 2.1 acre creek-front lot! Take a walk down the hill for direct access & all the fishing you could dream up in the Alplaus Kill. Tend to your hobbies in the massive 30x50 Garage -or- rent it out for supplemental income! Positioned in a high visibility location this home offers the opportunity for easy business zoning
Zillow last checked: 8 hours ago
Listing updated: January 03, 2025 at 09:36am
Listed by:
Deana Mancini 518-774-5777,
Mohawk Mills Real Estate Group
Bought with:
Anne Marie Bouyea, 10401353614
Coldwell Banker Prime Properties
Source: Global MLS,MLS#: 202427264
Facts & features
Interior
Bedrooms & bathrooms
- Bedrooms: 3
- Bathrooms: 1
- Full bathrooms: 1
Bedroom
- Description: *Estimated
- Level: First
- Area: 121
- Dimensions: 11.00 x 11.00
Bedroom
- Description: *Estimated
- Level: First
- Area: 121
- Dimensions: 11.00 x 11.00
Bedroom
- Description: *Estimated
- Level: Second
- Area: 120
- Dimensions: 10.00 x 12.00
Dining room
- Description: *Estimated
- Level: First
- Area: 225
- Dimensions: 15.00 x 15.00
Kitchen
- Description: *Estimated
- Level: First
- Area: 154
- Dimensions: 11.00 x 14.00
Living room
- Description: *Estimated
- Level: First
- Area: 225
- Dimensions: 15.00 x 15.00
Heating
- Hot Water, Natural Gas
Cooling
- None
Appliances
- Included: Range, Refrigerator
- Laundry: Laundry Room
Features
- Eat-in Kitchen
- Flooring: Tile, Wood, Carpet, Laminate
- Windows: Double Pane Windows
- Basement: Bilco Doors,Unfinished
Interior area
- Total structure area: 1,717
- Total interior livable area: 1,717 sqft
- Finished area above ground: 1,717
- Finished area below ground: 1,269
Property
Parking
- Total spaces: 10
- Parking features: Off Street, Stone, Storage, Workshop in Garage, Detached, Driveway
- Garage spaces: 8
- Has uncovered spaces: Yes
Features
- Patio & porch: Rear Porch, Side Porch, Deck, Front Porch
- Exterior features: None
- Has view: Yes
- View description: Creek/Stream
- Has water view: Yes
- Water view: Creek/Stream
- Waterfront features: Creek
- Body of water: Alplaus Kill
Lot
- Size: 2.10 Acres
- Features: Private, Road Frontage, Sloped, Wooded, Cleared, Waterfront
Details
- Additional structures: Garage(s)
- Parcel number: 422289 10.17424.11
- Zoning description: Single Residence
- Special conditions: Standard
Construction
Type & style
- Home type: SingleFamily
- Architectural style: Traditional
- Property subtype: Single Family Residence, Residential
Materials
- Vinyl Siding
- Foundation: Combination, Stone
- Roof: Asphalt
Condition
- Updated/Remodeled
- New construction: No
- Year built: 1813
Utilities & green energy
- Sewer: Septic Tank
- Water: Public
Community & neighborhood
Location
- Region: Schenectady
Price history
| Date | Event | Price |
|---|---|---|
| 2/27/2025 | Sold | $294,000+5%$171/sqft |
Source: Public Record Report a problem | ||
| 12/20/2024 | Sold | $280,000+0%$163/sqft |
Source: | ||
| 10/17/2024 | Pending sale | $279,900$163/sqft |
Source: | ||
| 10/11/2024 | Listed for sale | $279,900+330.6%$163/sqft |
Source: | ||
| 7/14/2011 | Sold | $65,000$38/sqft |
Source: | ||
Public tax history
| Year | Property taxes | Tax assessment |
|---|---|---|
| 2024 | -- | $130,000 |
| 2023 | -- | $130,000 |
| 2022 | -- | $130,000 |
Find assessor info on the county website
Neighborhood: 12302
Nearby schools
GreatSchools rating
- 7/10Pashley Elementary SchoolGrades: K-5Distance: 1.1 mi
- 6/10Richard H O Rourke Middle SchoolGrades: 6-8Distance: 0.6 mi
- 9/10Burnt Hills Ballston Lake Senior High SchoolGrades: 9-12Distance: 1.3 mi
Schools provided by the listing agent
- High: Burnt Hills-Ballston Lake HS
Source: Global MLS. This data may not be complete. We recommend contacting the local school district to confirm school assignments for this home.

