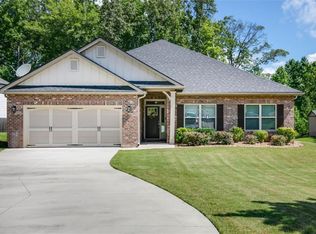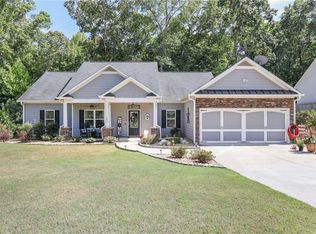Closed
$366,956
647 Saddle Rdg, Bremen, GA 30110
5beds
3,213sqft
Single Family Residence, Residential
Built in 2024
0.3 Acres Lot
$365,500 Zestimate®
$114/sqft
$3,018 Estimated rent
Home value
$365,500
Estimated sales range
Not available
$3,018/mo
Zestimate® history
Loading...
Owner options
Explore your selling options
What's special
Take advantage of a $25,000 Builder Incentive and make this stunning 2131 floorplan by Adams Homes your dream home today! Located in the highly sought-after Bremen City School District, this home offers exceptional features, and a finished basement designed to meet the needs of a growing family. The main floor boasts a spacious, open-concept layout with generously sized secondary bedrooms and a chef-inspired kitchen complete with a large island, granite countertops, and a tile backsplash. The kitchen flows seamlessly into the family room, making it the perfect space for entertaining or gathering with loved ones. Durable luxury vinyl plank (LVP) flooring throughout the main living areas provides both style and easy maintenance. The finished basement adds incredible versatility, featuring a large bonus room that can be transformed into a rec room, home theater, or gym. It also includes a private bedroom and full bath, ideal for hosting out-of-town guests or creating a quiet home office. Adams Homes is known for offering upgrades as standard features, including granite countertops, tile backsplashes, LVP flooring, window screens, full gutters, installed shower rods, and bathroom hardware. Situated in the charming Saddle Ridge community, this home combines modern living with access to excellent schools, dining, and entertainment. Plus, enjoy closing cost assistance when you use one of Adams Homes’ preferred lenders. This move-in-ready home has everything you need—schedule your tour today and envision your future in this incredible space!
Zillow last checked: 8 hours ago
Listing updated: March 20, 2025 at 10:51pm
Listing Provided by:
KIM AMERSON,
Adams Homes Realty Inc.
Bought with:
Kelley McVicker, 397242
Coldwell Banker Realty
Source: FMLS GA,MLS#: 7457531
Facts & features
Interior
Bedrooms & bathrooms
- Bedrooms: 5
- Bathrooms: 4
- Full bathrooms: 3
- 1/2 bathrooms: 1
Primary bedroom
- Features: Other
- Level: Other
Bedroom
- Features: Other
Primary bathroom
- Features: Double Vanity, Separate Tub/Shower
Dining room
- Features: None
Kitchen
- Features: Kitchen Island, Solid Surface Counters, View to Family Room
Heating
- Electric, Heat Pump
Cooling
- Dual, Electric, Zoned
Appliances
- Included: Dishwasher, Disposal, Electric Range, Microwave
- Laundry: Upper Level
Features
- Double Vanity, Entrance Foyer, Walk-In Closet(s)
- Flooring: Laminate
- Windows: Double Pane Windows
- Basement: Daylight,Exterior Entry,Finished,Finished Bath,Interior Entry,Walk-Out Access
- Number of fireplaces: 1
- Fireplace features: Electric, Factory Built, Family Room
- Common walls with other units/homes: No Common Walls
Interior area
- Total structure area: 3,213
- Total interior livable area: 3,213 sqft
Property
Parking
- Total spaces: 2
- Parking features: Attached, Garage, Level Driveway
- Attached garage spaces: 2
- Has uncovered spaces: Yes
Accessibility
- Accessibility features: None
Features
- Levels: Three Or More
- Patio & porch: Deck
- Exterior features: None
- Pool features: None
- Spa features: None
- Fencing: None
- Has view: Yes
- View description: Other
- Waterfront features: None
- Body of water: None
Lot
- Size: 0.30 Acres
- Features: Landscaped, Level
Details
- Additional structures: None
- Parcel number: 0107A 0051
- Other equipment: None
- Horse amenities: None
Construction
Type & style
- Home type: SingleFamily
- Architectural style: Traditional
- Property subtype: Single Family Residence, Residential
Materials
- Brick, HardiPlank Type
- Foundation: Concrete Perimeter
- Roof: Composition
Condition
- New Construction
- New construction: Yes
- Year built: 2024
Details
- Warranty included: Yes
Utilities & green energy
- Electric: 110 Volts
- Sewer: Public Sewer
- Water: Public
- Utilities for property: Underground Utilities
Green energy
- Energy efficient items: None
- Energy generation: None
Community & neighborhood
Security
- Security features: Smoke Detector(s)
Community
- Community features: Sidewalks, Street Lights
Location
- Region: Bremen
- Subdivision: Saddle Ridge
HOA & financial
HOA
- Has HOA: Yes
- HOA fee: $125 annually
Other
Other facts
- Road surface type: Asphalt
Price history
| Date | Event | Price |
|---|---|---|
| 3/14/2025 | Sold | $366,956-6.4%$114/sqft |
Source: | ||
| 2/27/2025 | Pending sale | $391,956$122/sqft |
Source: | ||
| 11/5/2024 | Price change | $391,956-7.1%$122/sqft |
Source: | ||
| 9/17/2024 | Listed for sale | $421,956$131/sqft |
Source: | ||
Public tax history
Tax history is unavailable.
Neighborhood: 30110
Nearby schools
GreatSchools rating
- 8/10Bremen 4th & 5th Grade AcademyGrades: 4-5Distance: 1.4 mi
- 8/10Bremen Middle SchoolGrades: 6-8Distance: 1.4 mi
- 9/10Bremen High SchoolGrades: 9-12Distance: 2.2 mi
Schools provided by the listing agent
- Elementary: Jones - Haralson
- Middle: Bremen
- High: Bremen
Source: FMLS GA. This data may not be complete. We recommend contacting the local school district to confirm school assignments for this home.
Get a cash offer in 3 minutes
Find out how much your home could sell for in as little as 3 minutes with a no-obligation cash offer.
Estimated market value
$365,500
Get a cash offer in 3 minutes
Find out how much your home could sell for in as little as 3 minutes with a no-obligation cash offer.
Estimated market value
$365,500

