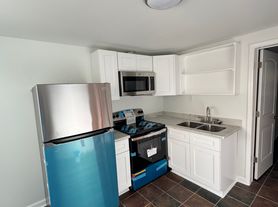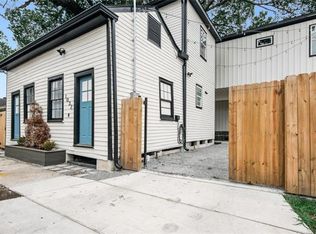Prime location just one mile from the BioMedical Corridor, VA Hospital, University Medical Center, and the new Trader Joe's! This fully furnished 3-bedroom, 2-bath home was completely renovated down to the studs in 2016 and offers modern comfort with historic charm. Features include heart pine floors, Carrera marble countertops in the kitchen and baths, updated wiring and plumbing, and gated off-street parking. Rent includes water, sewer, garbage, Wi-Fi, and a security system making it truly move-in ready. Ideal for traveling nurses, medical professionals, or locum tenens. Owner prefers a 12-month lease but will consider a 6-month lease.
House for rent
$3,900/mo
647 S Pierce St, New Orleans, LA 70119
3beds
1,550sqft
Price may not include required fees and charges.
Singlefamily
Available now
Cats, dogs OK
Central air, ceiling fan
In unit laundry
2 Parking spaces parking
Central
What's special
Historic charmGated off-street parkingModern comfortCarrera marble countertopsUpdated wiring and plumbingHeart pine floors
- 18 days |
- -- |
- -- |
Travel times
Looking to buy when your lease ends?
Consider a first-time homebuyer savings account designed to grow your down payment with up to a 6% match & 3.83% APY.
Facts & features
Interior
Bedrooms & bathrooms
- Bedrooms: 3
- Bathrooms: 2
- Full bathrooms: 2
Heating
- Central
Cooling
- Central Air, Ceiling Fan
Appliances
- Included: Dishwasher, Dryer, Microwave, Range Oven, Refrigerator, Washer
- Laundry: In Unit, Washer/Dryer Hookups
Features
- Ceiling Fan(s)
- Furnished: Yes
Interior area
- Total interior livable area: 1,550 sqft
Property
Parking
- Total spaces: 2
- Parking features: Off Street
- Details: Contact manager
Features
- Exterior features: Contact manager
Details
- Parcel number: 105304923
Construction
Type & style
- Home type: SingleFamily
- Property subtype: SingleFamily
Utilities & green energy
- Utilities for property: Electricity, Garbage, Gas, Internet, Sewage, Water
Community & HOA
Location
- Region: New Orleans
Financial & listing details
- Lease term: 6 Mo
Price history
| Date | Event | Price |
|---|---|---|
| 10/19/2025 | Price change | $3,900-13.3%$3/sqft |
Source: GSREIN #2523402 | ||
| 10/4/2025 | Listed for rent | $4,500$3/sqft |
Source: GSREIN #2523402 | ||
| 9/26/2025 | Sold | -- |
Source: | ||
| 9/8/2025 | Pending sale | $299,000$193/sqft |
Source: | ||
| 1/15/2025 | Listed for sale | $299,000-8.7%$193/sqft |
Source: | ||

