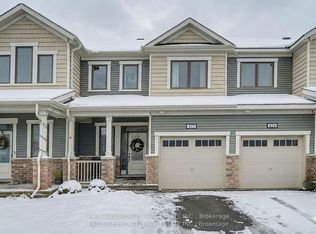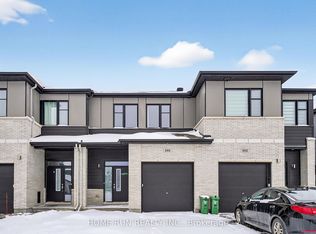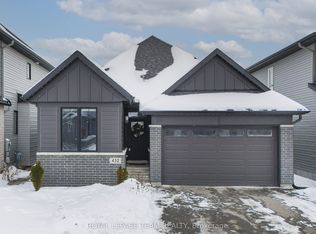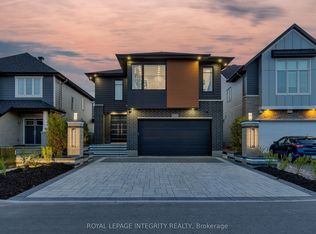BRAND NEW NEVER LIVED IN - DOUBLE GARAGE MODERN town within steps to community amenities, parks & shopping. This amazing 3 bed 3 bath townhome with 2000+ sf living space with extra long driveway. The bright and welcoming foyer leads to the open concept main floor. Kitchen with Quartz counters, large island and brand new appliances. Lots of upgrades. 3 bedrooms + a big loft on the second level, including a master bedroom with an en-suite bath and a walk-in closet. Two additional bedrooms, a full bath and laundry room complete the second floor. Finished basement with a large size rec room. Available immediately. Tenant is responsible for utilities and hot water tank rental. NO PETS NO SMOKERS PLEASE. AC will be installed in spring.
This property is off market, which means it's not currently listed for sale or rent on Zillow. This may be different from what's available on other websites or public sources.



