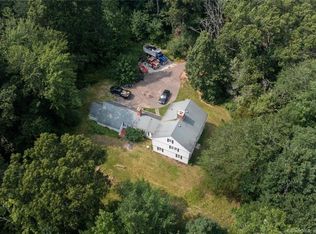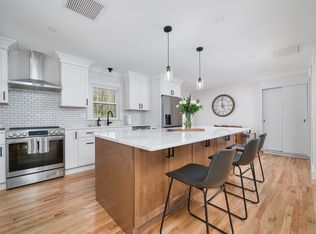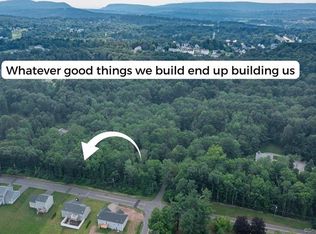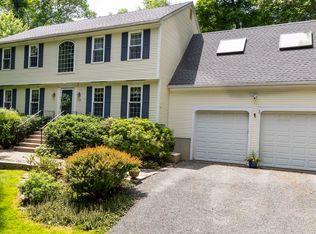Sold for $592,900 on 11/29/23
$592,900
647 Ridgewood Road, Middletown, CT 06457
4beds
2,480sqft
Single Family Residence
Built in 2023
0.71 Acres Lot
$663,400 Zestimate®
$239/sqft
$3,916 Estimated rent
Home value
$663,400
$630,000 - $697,000
$3,916/mo
Zestimate® history
Loading...
Owner options
Explore your selling options
What's special
**Completed and ready to move in Mid-October 2023**Three other lots available. Welcome to your dream home! NEW CONSTRUCTION at 'Ridgewood Estates' by Soundwood Builders of CT. This over 2,400 sft stunning new build home is located in an established, family-friendly neighborhood. The home features an open floor plan with a spacious kitchen, dining room, and living room on the main floor with a study room and half bathroom. The kitchen is equipped with stainless steel appliances, granite countertops, and a kitchen island with seating. The living room has a fireplace and large windows that let in plenty of natural light. The master bedroom is located on the second floor and features a walk-in closet and en suite bathroom with a freestanding tub and walk-in shower. The other bedrooms are also spacious and have plenty of storage space. Beautiful level backyard, perfect for entertaining or relaxing. This home features finished bonus room above the garage, hardwood floors throughout on the main level, carpeting in the bedrooms, and tile flooring in the bathrooms. Includes central air, gas fireplace, and a 2-car 12 foot ceiling garage, public water and sewer. Home is being built by a very reputable builder with over 40 years of experience, meticulous attention to details and exquisite craftsmanship. This home will be built on the lot #2. Three other lots available.
Zillow last checked: 8 hours ago
Listing updated: November 29, 2023 at 02:08pm
Listed by:
Agnes Mroczka 860-770-0029,
William Raveis Real Estate 860-258-6202
Bought with:
Mia Mazzoccoli, RES.0823741
Showcase Realty, Inc.
Source: Smart MLS,MLS#: 170570816
Facts & features
Interior
Bedrooms & bathrooms
- Bedrooms: 4
- Bathrooms: 3
- Full bathrooms: 2
- 1/2 bathrooms: 1
Primary bedroom
- Features: Full Bath, Walk-In Closet(s), Wall/Wall Carpet
- Level: Upper
- Area: 223.2 Square Feet
- Dimensions: 12.4 x 18
Bedroom
- Level: Upper
- Area: 125.08 Square Feet
- Dimensions: 11.8 x 10.6
Bedroom
- Level: Upper
- Area: 106 Square Feet
- Dimensions: 10.6 x 10
Dining room
- Features: Balcony/Deck, Combination Liv/Din Rm, Hardwood Floor
- Level: Main
- Area: 165.6 Square Feet
- Dimensions: 12 x 13.8
Kitchen
- Features: Combination Liv/Din Rm, Granite Counters, Pantry, Hardwood Floor
- Level: Main
- Area: 156 Square Feet
- Dimensions: 12 x 13
Living room
- Features: Combination Liv/Din Rm, Gas Log Fireplace, Hardwood Floor
- Level: Main
- Area: 233.6 Square Feet
- Dimensions: 16 x 14.6
Study
- Features: Hardwood Floor
- Level: Main
- Area: 137.8 Square Feet
- Dimensions: 13 x 10.6
Heating
- Forced Air, Natural Gas
Cooling
- Central Air
Appliances
- Included: Allowance, Gas Water Heater, Tankless Water Heater
- Laundry: Upper Level, Mud Room
Features
- Open Floorplan, Entrance Foyer
- Basement: Full
- Attic: Walk-up
- Number of fireplaces: 1
Interior area
- Total structure area: 2,480
- Total interior livable area: 2,480 sqft
- Finished area above ground: 2,480
Property
Parking
- Total spaces: 2
- Parking features: Attached
- Attached garage spaces: 2
Features
- Patio & porch: Deck
Lot
- Size: 0.71 Acres
- Features: Subdivided, Secluded, Level, Few Trees
Details
- Parcel number: 1010658
- Zoning: R-15
Construction
Type & style
- Home type: SingleFamily
- Architectural style: Colonial
- Property subtype: Single Family Residence
Materials
- Vinyl Siding, Wood Siding
- Foundation: Concrete Perimeter
- Roof: Asphalt
Condition
- To Be Built
- New construction: Yes
- Year built: 2023
Details
- Warranty included: Yes
Utilities & green energy
- Sewer: Public Sewer
- Water: Public
Green energy
- Green verification: ENERGY STAR Certified Homes
Community & neighborhood
Community
- Community features: Golf, Library, Medical Facilities, Private Rec Facilities, Private School(s), Public Rec Facilities
Location
- Region: Middletown
- Subdivision: Westfield
Price history
| Date | Event | Price |
|---|---|---|
| 11/29/2023 | Sold | $592,900$239/sqft |
Source: | ||
| 9/11/2023 | Pending sale | $592,900$239/sqft |
Source: | ||
| 9/1/2023 | Listed for sale | $592,900+2.3%$239/sqft |
Source: | ||
| 8/15/2023 | Listing removed | -- |
Source: | ||
| 5/17/2023 | Listed for sale | $579,800$234/sqft |
Source: | ||
Public tax history
| Year | Property taxes | Tax assessment |
|---|---|---|
| 2025 | $11,935 +5.5% | $354,300 |
| 2024 | $11,316 | $354,300 |
Find assessor info on the county website
Neighborhood: 06457
Nearby schools
GreatSchools rating
- 2/10Lawrence SchoolGrades: K-5Distance: 0.7 mi
- NAKeigwin Middle SchoolGrades: 6Distance: 0.8 mi
- 4/10Middletown High SchoolGrades: 9-12Distance: 0.9 mi

Get pre-qualified for a loan
At Zillow Home Loans, we can pre-qualify you in as little as 5 minutes with no impact to your credit score.An equal housing lender. NMLS #10287.
Sell for more on Zillow
Get a free Zillow Showcase℠ listing and you could sell for .
$663,400
2% more+ $13,268
With Zillow Showcase(estimated)
$676,668


