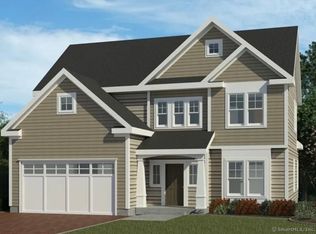Sold for $611,100
$611,100
647 Ridgewood Lot#3 Road, Middletown, CT 06457
4beds
2,480sqft
Single Family Residence
Built in 2024
0.71 Acres Lot
$656,800 Zestimate®
$246/sqft
$3,703 Estimated rent
Home value
$656,800
$624,000 - $690,000
$3,703/mo
Zestimate® history
Loading...
Owner options
Explore your selling options
What's special
SMILIMAR TO BE BUILT! Welcome to 'Ridgewood Estates'— built by Soundwood Builders of CT. This stunning new construction, spanning over 2,400 sq ft, resides in a family-friendly, established neighborhood. Featuring an open floor plan with a spacious kitchen, dining area, and living room on the main floor, along with a study room and half bathroom. The kitchen offers stainless steel appliances, granite/quartz countertops, and a seated island. The living room is bathed in natural light and boasts a fireplace, with breathtaking views on a valley. The master bedroom on the second floor includes a walk-in closet and an en suite bathroom with a freestanding tub and walk-in shower. Additional bedrooms offer ample storage. Outside, a beautiful patio and a very private backyard awaits for relaxation and entertaining. This home also features a finished bonus room above the 2-car garage, hardwood floors on the main level, carpeted bedrooms, and tiled bathrooms. Central air, gas fireplace, public water and sewer add convenience. Built by a reputable builder with over 40 years of experience and meticulous craftsmanship. Pictures from lot #2 that is completed, home on a lot #3 is currently being built.
Zillow last checked: 8 hours ago
Listing updated: October 01, 2024 at 12:30am
Listed by:
Agnes Mroczka 860-770-0029,
William Raveis Real Estate 860-258-6202
Bought with:
David Borges, REB.0791101
The Borges Group LLC
Source: Smart MLS,MLS#: 170598574
Facts & features
Interior
Bedrooms & bathrooms
- Bedrooms: 4
- Bathrooms: 3
- Full bathrooms: 2
- 1/2 bathrooms: 1
Primary bedroom
- Features: Full Bath, Walk-In Closet(s), Wall/Wall Carpet
- Level: Upper
- Area: 223.2 Square Feet
- Dimensions: 12.4 x 18
Bedroom
- Level: Upper
- Area: 125.08 Square Feet
- Dimensions: 11.8 x 10.6
Bedroom
- Level: Upper
- Area: 106 Square Feet
- Dimensions: 10.6 x 10
Dining room
- Features: Balcony/Deck, Combination Liv/Din Rm, Hardwood Floor
- Level: Main
- Area: 165.6 Square Feet
- Dimensions: 12 x 13.8
Kitchen
- Features: Combination Liv/Din Rm, Granite Counters, Pantry, Hardwood Floor
- Level: Main
- Area: 156 Square Feet
- Dimensions: 12 x 13
Living room
- Features: Combination Liv/Din Rm, Gas Log Fireplace, Hardwood Floor
- Level: Main
- Area: 233.6 Square Feet
- Dimensions: 16 x 14.6
Study
- Features: Hardwood Floor
- Level: Main
- Area: 137.8 Square Feet
- Dimensions: 13 x 10.6
Heating
- Forced Air, Natural Gas
Cooling
- Central Air
Appliances
- Included: Allowance, Gas Water Heater, Tankless Water Heater
- Laundry: Upper Level, Mud Room
Features
- Open Floorplan, Entrance Foyer
- Basement: Full
- Attic: Walk-up
- Number of fireplaces: 1
Interior area
- Total structure area: 2,480
- Total interior livable area: 2,480 sqft
- Finished area above ground: 2,480
Property
Parking
- Total spaces: 2
- Parking features: Attached
- Attached garage spaces: 2
Features
- Patio & porch: Patio
Lot
- Size: 0.71 Acres
- Features: Subdivided, Secluded, Level, Few Trees
Details
- Parcel number: 1010658
- Zoning: R-15
Construction
Type & style
- Home type: SingleFamily
- Architectural style: Colonial
- Property subtype: Single Family Residence
Materials
- Vinyl Siding
- Foundation: Concrete Perimeter
- Roof: Asphalt
Condition
- To Be Built
- New construction: Yes
- Year built: 2024
Details
- Warranty included: Yes
Utilities & green energy
- Sewer: Public Sewer
- Water: Public
Green energy
- Green verification: ENERGY STAR Certified Homes
Community & neighborhood
Community
- Community features: Golf, Library, Medical Facilities, Private School(s), Public Rec Facilities
Location
- Region: Middletown
- Subdivision: Westfield
Price history
| Date | Event | Price |
|---|---|---|
| 5/28/2024 | Sold | $611,100+2.6%$246/sqft |
Source: | ||
| 3/16/2024 | Pending sale | $595,900$240/sqft |
Source: | ||
| 12/12/2023 | Listed for sale | $595,900$240/sqft |
Source: | ||
| 12/4/2023 | Listing removed | -- |
Source: | ||
| 9/16/2023 | Listed for sale | $595,900$240/sqft |
Source: | ||
Public tax history
Tax history is unavailable.
Neighborhood: 06457
Nearby schools
GreatSchools rating
- 2/10Lawrence SchoolGrades: K-5Distance: 0.6 mi
- NAKeigwin Middle SchoolGrades: 6Distance: 0.7 mi
- 4/10Middletown High SchoolGrades: 9-12Distance: 0.8 mi
Get pre-qualified for a loan
At Zillow Home Loans, we can pre-qualify you in as little as 5 minutes with no impact to your credit score.An equal housing lender. NMLS #10287.
Sell for more on Zillow
Get a Zillow Showcase℠ listing at no additional cost and you could sell for .
$656,800
2% more+$13,136
With Zillow Showcase(estimated)$669,936
