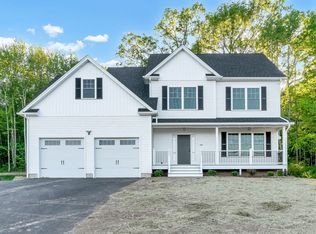Sold for $619,000 on 09/23/24
$619,000
647 Ridgewood, Lot #1 Road, Middletown, CT 06457
4beds
2,480sqft
Single Family Residence
Built in 2024
0.8 Acres Lot
$660,100 Zestimate®
$250/sqft
$3,912 Estimated rent
Home value
$660,100
$594,000 - $733,000
$3,912/mo
Zestimate® history
Loading...
Owner options
Explore your selling options
What's special
Welcome to Ridgewood Estates, a premier neighborhood crafted by the esteemed Soundwood Builders of Ct. This new construction listing epitomizes modern luxury and comfort. Boasting 2,480 sqft of meticulously designed living space, this home welcomes you with an open concept layout that seamlessly integrates the living room, kitchen, and dining area, ideal for both daily living and entertaining. Step into the heart of the home, where a cozy gas log fireplace sets the stage for warmth and relaxation. The kitchen is a chef's delight, featuring a very good size pantry and a 6 ft island, while sliding doors lead to a tranquil patio overlooking the private yard. On the main floor, a convenient study/office awaits, accompanied by a stylish half bath. Upstairs, discover three inviting bedrooms and a sprawling bonus room, offering versatility as a playroom or entertaining area. The updated bathrooms exude elegance, with the primary bathroom boasting a free-standing soaking bathtub, a stand-up glass shower, and a double sink vanity. Beyond the luxurious features of this home, rest assured in the quality craftsmanship provided by Soundwood Builders of CT, a reputable name synonymous with excellence in construction. Nestled within a great neighborhood, this home offers not just a home, but a lifestyle of comfort and sophistication. Don't miss the opportunity to make this exquisite property yours. Schedule a viewing today and experience the unparalleled charm of Ridgewood Estates living.
Zillow last checked: 8 hours ago
Listing updated: September 24, 2024 at 08:27am
Listed by:
Agnes Mroczka 860-770-0029,
William Raveis Real Estate 860-258-6202
Bought with:
Lili Mastronardi, RES.0754884
Pearce Real Estate
Source: Smart MLS,MLS#: 170626469
Facts & features
Interior
Bedrooms & bathrooms
- Bedrooms: 4
- Bathrooms: 3
- Full bathrooms: 2
- 1/2 bathrooms: 1
Primary bedroom
- Features: Walk-In Closet(s), Wall/Wall Carpet
- Level: Upper
- Area: 224.44 Square Feet
- Dimensions: 12.4 x 18.1
Bedroom
- Features: Wall/Wall Carpet
- Level: Upper
- Area: 116.63 Square Feet
- Dimensions: 10.7 x 10.9
Bedroom
- Features: Wall/Wall Carpet
- Level: Upper
- Area: 126.54 Square Feet
- Dimensions: 11.1 x 11.4
Dining room
- Features: High Ceilings, Combination Liv/Din Rm, Dining Area, Sliders, Hardwood Floor
- Level: Main
- Area: 215.8 Square Feet
- Dimensions: 16.6 x 13
Kitchen
- Features: High Ceilings, Granite Counters, Kitchen Island, Pantry, Sliders, Hardwood Floor
- Level: Main
- Area: 191.1 Square Feet
- Dimensions: 14.7 x 13
Living room
- Features: High Ceilings, Combination Liv/Din Rm, Gas Log Fireplace, Hardwood Floor
- Level: Main
- Area: 216.09 Square Feet
- Dimensions: 14.7 x 14.7
Rec play room
- Features: Wall/Wall Carpet
- Level: Upper
- Area: 465.6 Square Feet
- Dimensions: 24 x 19.4
Study
- Features: High Ceilings, Hardwood Floor
- Level: Main
- Area: 152.1 Square Feet
- Dimensions: 11.7 x 13
Heating
- Forced Air, Natural Gas
Cooling
- Central Air
Appliances
- Included: Allowance, Gas Water Heater, Tankless Water Heater
- Laundry: Upper Level
Features
- Basement: Full
- Attic: Walk-up
- Number of fireplaces: 1
Interior area
- Total structure area: 2,480
- Total interior livable area: 2,480 sqft
- Finished area above ground: 2,480
Property
Parking
- Total spaces: 2
- Parking features: Attached
- Attached garage spaces: 2
Features
- Patio & porch: Porch, Patio
Lot
- Size: 0.80 Acres
- Features: Subdivided, Few Trees
Details
- Parcel number: 1010658
- Zoning: R-15
Construction
Type & style
- Home type: SingleFamily
- Architectural style: Colonial
- Property subtype: Single Family Residence
Materials
- Vinyl Siding
- Foundation: Concrete Perimeter
- Roof: Asphalt
Condition
- To Be Built
- New construction: Yes
- Year built: 2024
Details
- Warranty included: Yes
Utilities & green energy
- Sewer: Public Sewer
- Water: Public
Community & neighborhood
Community
- Community features: Medical Facilities, Park, Playground, Public Rec Facilities
Location
- Region: Middletown
- Subdivision: Westfield
Price history
| Date | Event | Price |
|---|---|---|
| 9/23/2024 | Sold | $619,000+2.5%$250/sqft |
Source: | ||
| 4/19/2024 | Pending sale | $603,900$244/sqft |
Source: | ||
| 2/23/2024 | Listed for sale | $603,900$244/sqft |
Source: | ||
Public tax history
Tax history is unavailable.
Neighborhood: 06457
Nearby schools
GreatSchools rating
- 2/10Lawrence SchoolGrades: K-5Distance: 0.6 mi
- NAKeigwin Middle SchoolGrades: 6Distance: 0.7 mi
- 4/10Middletown High SchoolGrades: 9-12Distance: 0.8 mi
Schools provided by the listing agent
- Elementary: Lawrence
- High: Middletown
Source: Smart MLS. This data may not be complete. We recommend contacting the local school district to confirm school assignments for this home.

Get pre-qualified for a loan
At Zillow Home Loans, we can pre-qualify you in as little as 5 minutes with no impact to your credit score.An equal housing lender. NMLS #10287.
Sell for more on Zillow
Get a free Zillow Showcase℠ listing and you could sell for .
$660,100
2% more+ $13,202
With Zillow Showcase(estimated)
$673,302