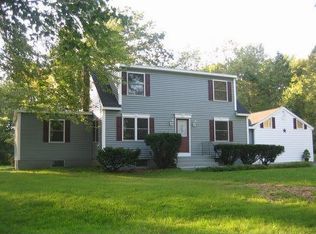Only seven years old ~ open floor plan, cathedral ceilings, fenced yard. Kitchen features granite counters, tile backsplash, stainless steel appliances (electric range with double ovens, microwave, refrigerator, dishwasher 2017). Master bedroom has a cathedral ceiling, paddle fan, walk-in closet and full bath. The lower level has a family room with gas fireplace, full bath and sliding door to rear yard. Water heater replaced in 2019. Huge yard for outdoor activities. Spacious two-car garage with opener has handy utility/storage room. Central location. Easy to show. Available for quick close.
This property is off market, which means it's not currently listed for sale or rent on Zillow. This may be different from what's available on other websites or public sources.
