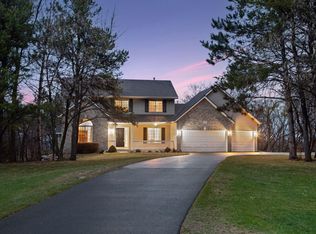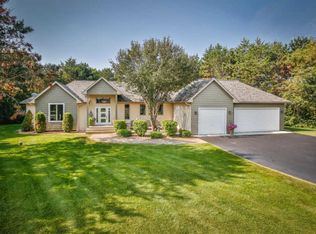Closed
$1,000,000
647 Packer Dr, Hudson, WI 54016
5beds
4,344sqft
Single Family Residence
Built in 2018
3.21 Acres Lot
$1,017,100 Zestimate®
$230/sqft
$4,297 Estimated rent
Home value
$1,017,100
$885,000 - $1.16M
$4,297/mo
Zestimate® history
Loading...
Owner options
Explore your selling options
What's special
This home is incredible! The combination of spaciousness, custom features, and the serene location in Hudson Township is sure to appeal to many. There's a perfect balance of comfort, practicality, and luxury. Some of the highlights that will grab your attention are: 3+ acres in a quiet cul-de-sac neighborhood with a private, wooded backyard. A Main level that features 3 bedrooms, 3 baths, which includes a primary suite with top-notch amenities. A Chef-inspired kitchen, main-level laundry, and easy access from the primary suite and dining area to a maintenance-free deck for outdoor enjoyment. The Lower level has two additional bedrooms, a large family room, and a walk-out patio -- perfect for hosting or relaxing. Cool bonuses with the wet bar, flex room, and the very intriguing combination-secured "safe" room -- super cool!! What else, the 4+ car garage with stairs leading to the lower level -- super convenient! The 32 x 28 additional garage, heated and insulated, adds ample space for hobbies or extra storage. Large family room that walks out to the backyard patio. This property would be an amazing place to call home, especially for those who value privacy, space, and high-quality amenities.
Note: backyard playhouse not included.
Zillow last checked: 8 hours ago
Listing updated: July 31, 2025 at 01:33pm
Listed by:
Adam Bast 612-803-2064,
Edina Realty, Inc.
Bought with:
Samuel Boatman
eXp Realty
Source: NorthstarMLS as distributed by MLS GRID,MLS#: 6681472
Facts & features
Interior
Bedrooms & bathrooms
- Bedrooms: 5
- Bathrooms: 4
- Full bathrooms: 3
- 1/2 bathrooms: 1
Bedroom 1
- Level: Main
- Area: 285 Square Feet
- Dimensions: 15 x 19
Bedroom 2
- Level: Main
- Area: 168 Square Feet
- Dimensions: 14 x 12
Bedroom 3
- Level: Main
- Area: 168 Square Feet
- Dimensions: 12 x 14
Bedroom 4
- Level: Lower
- Area: 196 Square Feet
- Dimensions: 14 x 14
Bedroom 5
- Level: Lower
- Area: 182 Square Feet
- Dimensions: 13 x 14
Other
- Level: Lower
- Area: 98 Square Feet
- Dimensions: 7 x 14
Dining room
- Level: Main
- Area: 156 Square Feet
- Dimensions: 12 x 13
Family room
- Level: Lower
- Area: 528 Square Feet
- Dimensions: 22 x 24
Flex room
- Level: Lower
- Area: 256 Square Feet
- Dimensions: 16 x 16
Kitchen
- Level: Main
- Area: 182 Square Feet
- Dimensions: 13 x 14
Living room
- Level: Main
- Area: 238 Square Feet
- Dimensions: 14 x 17
Other
- Level: Lower
- Area: 66 Square Feet
- Dimensions: 11 x 6
Heating
- Boiler, Forced Air, Fireplace(s), Radiant Floor
Cooling
- Central Air
Appliances
- Included: Cooktop, Dishwasher, Dryer, Exhaust Fan, Microwave, Range, Refrigerator, Washer
Features
- Basement: Daylight,Drain Tiled,Finished,Full,Concrete,Storage Space,Walk-Out Access
- Number of fireplaces: 2
- Fireplace features: Family Room, Living Room
Interior area
- Total structure area: 4,344
- Total interior livable area: 4,344 sqft
- Finished area above ground: 2,124
- Finished area below ground: 2,205
Property
Parking
- Total spaces: 6
- Parking features: Attached, Detached, Asphalt, Heated Garage, Insulated Garage
- Attached garage spaces: 6
- Details: Garage Dimensions (48 x 26), Garage Door Height (8), Garage Door Width (18)
Accessibility
- Accessibility features: None
Features
- Levels: One
- Stories: 1
- Pool features: None
- Fencing: None
Lot
- Size: 3.21 Acres
- Dimensions: 150 x 306 x 383 x 272 x 386
- Features: Many Trees
Details
- Additional structures: Additional Garage
- Foundation area: 2300
- Parcel number: 020138034000
- Zoning description: Residential-Single Family
Construction
Type & style
- Home type: SingleFamily
- Property subtype: Single Family Residence
Materials
- Brick/Stone, Fiber Board, Vinyl Siding, Concrete, Frame
- Roof: Age 8 Years or Less,Asphalt,Pitched
Condition
- Age of Property: 7
- New construction: No
- Year built: 2018
Utilities & green energy
- Electric: Circuit Breakers, Power Company: Xcel Energy
- Gas: Natural Gas
- Sewer: Private Sewer
- Water: Private
Community & neighborhood
Location
- Region: Hudson
- Subdivision: Homestead 1st Add
HOA & financial
HOA
- Has HOA: No
Other
Other facts
- Road surface type: Paved
Price history
| Date | Event | Price |
|---|---|---|
| 7/31/2025 | Sold | $1,000,000-5.2%$230/sqft |
Source: | ||
| 7/14/2025 | Pending sale | $1,055,000$243/sqft |
Source: | ||
| 6/19/2025 | Price change | $1,055,000-1.9%$243/sqft |
Source: | ||
| 5/28/2025 | Price change | $1,075,000-0.9%$247/sqft |
Source: | ||
| 4/9/2025 | Price change | $1,085,000-1.4%$250/sqft |
Source: | ||
Public tax history
| Year | Property taxes | Tax assessment |
|---|---|---|
| 2024 | $10,618 +3.4% | $850,300 |
| 2023 | $10,271 +29.3% | $850,300 +54.9% |
| 2022 | $7,942 +3.6% | $548,900 |
Find assessor info on the county website
Neighborhood: 54016
Nearby schools
GreatSchools rating
- 9/10Hudson Prairie Elementary SchoolGrades: K-5Distance: 3.6 mi
- 5/10Hudson Middle SchoolGrades: 6-8Distance: 3.7 mi
- 9/10Hudson High SchoolGrades: 9-12Distance: 4.7 mi

Get pre-qualified for a loan
At Zillow Home Loans, we can pre-qualify you in as little as 5 minutes with no impact to your credit score.An equal housing lender. NMLS #10287.
Sell for more on Zillow
Get a free Zillow Showcase℠ listing and you could sell for .
$1,017,100
2% more+ $20,342
With Zillow Showcase(estimated)
$1,037,442
