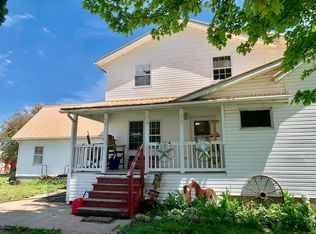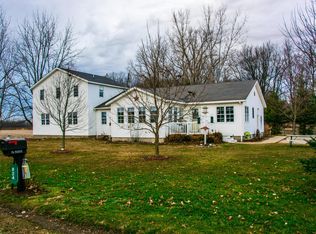Sold
$254,900
647 Orland Rd, Bronson, MI 49028
2beds
2,198sqft
Single Family Residence
Built in 1981
1.04 Acres Lot
$273,600 Zestimate®
$116/sqft
$2,041 Estimated rent
Home value
$273,600
$260,000 - $290,000
$2,041/mo
Zestimate® history
Loading...
Owner options
Explore your selling options
What's special
This stunning 2 bedroom, 2 bathroom home offers the perfect blend of modern updates and charming character. The open floor plan is ideal for entertaining, with a main primary bedroom and bathroom for added convenience. Upstairs, you'll find a second bedroom and a spacious loft that can be used as a home office or additional guest space. The property's 1.00+ acres provide plenty of room to enjoy the outdoors, along with a pole barn that is fully finished, heated and equipped for a variety of uses. Recent updates include new flooring, furnace, AC, water heater, water softener, appliances and roof. Don't miss out on the opportunity to make this beautiful home yours. Contact us today to schedule a showing.
*Home is owned by a licensed real estate agent in the state of Michigan*
Zillow last checked: 8 hours ago
Listing updated: April 28, 2024 at 04:21am
Listed by:
Taylor Bennett Elevate Team 517-462-2434,
Michigan Top Producers
Bought with:
Amber Modert, 6501388871
Case Realty Group
Source: MichRIC,MLS#: 24013986
Facts & features
Interior
Bedrooms & bathrooms
- Bedrooms: 2
- Bathrooms: 2
- Full bathrooms: 2
- Main level bedrooms: 1
Primary bedroom
- Level: Main
- Area: 19312
- Dimensions: 142.00 x 136.00
Bedroom 2
- Level: Upper
- Area: 25944
- Dimensions: 141.00 x 184.00
Primary bathroom
- Level: Main
- Area: 12408
- Dimensions: 94.00 x 132.00
Bathroom 1
- Level: Main
- Area: 6136
- Dimensions: 104.00 x 59.00
Dining area
- Level: Main
- Area: 25704
- Dimensions: 136.00 x 189.00
Kitchen
- Level: Main
- Area: 32319
- Dimensions: 171.00 x 189.00
Living room
- Level: Main
- Area: 27122
- Dimensions: 191.00 x 142.00
Loft
- Level: Upper
- Area: 25437
- Dimensions: 183.00 x 139.00
Heating
- Forced Air
Cooling
- Central Air
Appliances
- Included: Built-In Electric Oven, Dishwasher, Dryer, Microwave, Refrigerator, Washer, Water Softener Owned
- Laundry: Electric Dryer Hookup, In Bathroom, Main Level, Washer Hookup
Features
- Ceiling Fan(s), LP Tank Rented, Center Island, Eat-in Kitchen
- Flooring: Carpet, Vinyl, Wood
- Windows: Screens, Replacement
- Basement: Michigan Basement
- Has fireplace: No
Interior area
- Total structure area: 2,198
- Total interior livable area: 2,198 sqft
- Finished area below ground: 0
Property
Parking
- Parking features: Heated Garage, Detached
- Has garage: Yes
Features
- Stories: 2
Lot
- Size: 1.04 Acres
- Dimensions: 275 x 165
Details
- Additional structures: Pole Barn
- Parcel number: 09003630001000
Construction
Type & style
- Home type: SingleFamily
- Architectural style: Traditional
- Property subtype: Single Family Residence
Materials
- Vinyl Siding
- Roof: Metal
Condition
- New construction: No
- Year built: 1981
Utilities & green energy
- Gas: LP Tank Rented
- Sewer: Septic Tank
- Water: Well
Community & neighborhood
Location
- Region: Bronson
Other
Other facts
- Listing terms: Cash,FHA,VA Loan,USDA Loan,Conventional
- Road surface type: Paved
Price history
| Date | Event | Price |
|---|---|---|
| 4/26/2024 | Sold | $254,900$116/sqft |
Source: | ||
| 3/24/2024 | Pending sale | $254,900$116/sqft |
Source: | ||
| 3/23/2024 | Listed for sale | $254,900+45.7%$116/sqft |
Source: | ||
| 5/6/2021 | Sold | $175,000+573.1%$80/sqft |
Source: Public Record Report a problem | ||
| 4/6/2020 | Sold | $26,000$12/sqft |
Source: Public Record Report a problem | ||
Public tax history
| Year | Property taxes | Tax assessment |
|---|---|---|
| 2025 | $1,946 | $98,380 +3.2% |
| 2024 | -- | $95,339 +24.3% |
| 2023 | -- | $76,695 +18.8% |
Find assessor info on the county website
Neighborhood: 49028
Nearby schools
GreatSchools rating
- 4/10Ryan Elementary SchoolGrades: 3-5Distance: 3.3 mi
- 5/10Bronson Jr/Sr High SchoolGrades: 6-12Distance: 3.4 mi
- NAAnderson Elementary SchoolGrades: K-2Distance: 3.7 mi
Get pre-qualified for a loan
At Zillow Home Loans, we can pre-qualify you in as little as 5 minutes with no impact to your credit score.An equal housing lender. NMLS #10287.
Sell for more on Zillow
Get a Zillow Showcase℠ listing at no additional cost and you could sell for .
$273,600
2% more+$5,472
With Zillow Showcase(estimated)$279,072

