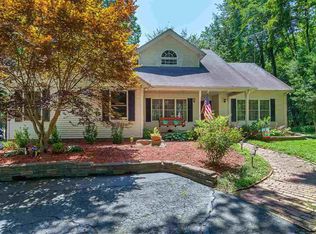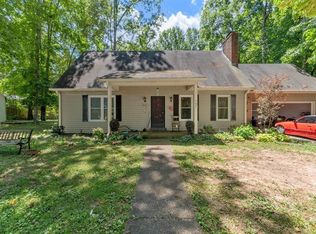Sold for $475,000 on 12/12/25
$475,000
647 New Cut Rd, Bowling Green, KY 42103
4beds
2,457sqft
Single Family Residence
Built in 1993
5.02 Acres Lot
$475,600 Zestimate®
$193/sqft
$2,487 Estimated rent
Home value
$475,600
$452,000 - $499,000
$2,487/mo
Zestimate® history
Loading...
Owner options
Explore your selling options
What's special
WOW! STUNNING LOCATION ON 5 ACRES! You will fall in love with the beautiful setting of this 4 bedroom, 3 bath home. Features include beautiful hardwood, formal dining room, great sunroom, beautiful kitchen with downdraft range and convection oven, family room, library, primary bedrooms on both levels, wood burning fireplace, lots of attic storage, two heat pumps, and utility room. The new deck that runs along the back of the house has gorgeous views. The back yard is fenced and has a flagstone area with a fire pit. You need to see this one to appreciate it. Internet is provided by NCTC. Call us today for your showing.
Zillow last checked: 8 hours ago
Listing updated: December 12, 2025 at 01:09pm
Listed by:
Jane M Parrott 270-792-7334,
RE/MAX Real Estate Executives
Bought with:
Jane M Parrott, 184109
RE/MAX Real Estate Executives
Source: RASK,MLS#: RA20251890
Facts & features
Interior
Bedrooms & bathrooms
- Bedrooms: 4
- Bathrooms: 3
- Full bathrooms: 3
- Main level bathrooms: 2
- Main level bedrooms: 1
Primary bedroom
- Level: Upper
- Area: 200.28
- Dimensions: 17.17 x 11.67
Bedroom 2
- Level: Upper
- Area: 160.42
- Dimensions: 13.75 x 11.67
Bedroom 3
- Level: Upper
- Area: 147.81
- Dimensions: 13.75 x 10.75
Bedroom 4
- Level: Main
- Area: 147
- Dimensions: 12.25 x 12
Primary bathroom
- Level: Upper
Bathroom
- Features: Tub/Shower Combo, Walk-In Closet(s)
Dining room
- Level: Main
- Area: 167.78
- Dimensions: 13.33 x 12.58
Family room
- Level: Main
- Area: 159.25
- Dimensions: 12.25 x 13
Kitchen
- Features: Granite Counters, Bar, Pantry, Solid Surface Counter Top
- Level: Main
- Area: 262.13
- Dimensions: 19.42 x 13.5
Heating
- Forced Air, Heat Pump, Multi-Zone, Electric
Cooling
- Central Air
Appliances
- Included: Dishwasher, Disposal, Down Draft, Microwave, Electric Range, Refrigerator, Self Cleaning Oven, Smooth Top Range, Dryer, Washer, Electric Water Heater
- Laundry: Laundry Room
Features
- Bookshelves, Ceiling Fan(s), Closet Light(s), Walk-In Closet(s), Walls (Dry Wall), Formal Dining Room
- Flooring: Carpet, Hardwood, Tile, Vinyl
- Windows: Thermo Pane Windows
- Basement: None,Crawl Space
- Attic: Storage
- Number of fireplaces: 1
- Fireplace features: 1, Flue, Masonry, Wood Burning
Interior area
- Total structure area: 2,457
- Total interior livable area: 2,457 sqft
Property
Parking
- Total spaces: 2
- Parking features: Attached, Garage Door Opener
- Attached garage spaces: 2
- Has uncovered spaces: Yes
Accessibility
- Accessibility features: None
Features
- Levels: Two
- Patio & porch: Deck, Porch
- Exterior features: Aggregate Walks, Lighting, Garden, Landscaping, Mature Trees, Outdoor Lighting, Trees
- Has spa: Yes
- Spa features: Bath
- Fencing: Fenced,Plank Fence
Lot
- Size: 5.02 Acres
- Features: Heavily Wooded, Trees, Wooded, County, Dead End, Out of City Limits
Details
- Additional structures: Shed(s)
- Parcel number: 067B85003
Construction
Type & style
- Home type: SingleFamily
- Architectural style: Traditional
- Property subtype: Single Family Residence
Materials
- Brick/Siding
- Foundation: Block
- Roof: Dimensional,Shingle
Condition
- Year built: 1993
Utilities & green energy
- Sewer: Septic Tank
- Water: County
- Utilities for property: Electricity Available, Internet DSL, Satellite Dish, Other
Community & neighborhood
Security
- Security features: Smoke Detector(s)
Location
- Region: Bowling Green
- Subdivision: None
Other
Other facts
- Road surface type: Asphalt
Price history
| Date | Event | Price |
|---|---|---|
| 12/12/2025 | Sold | $475,000-5%$193/sqft |
Source: | ||
| 11/12/2025 | Pending sale | $499,900$203/sqft |
Source: | ||
| 7/18/2025 | Price change | $499,900-8.3%$203/sqft |
Source: | ||
| 6/23/2025 | Price change | $544,900-0.9%$222/sqft |
Source: | ||
| 4/10/2025 | Listed for sale | $549,900+74.6%$224/sqft |
Source: | ||
Public tax history
| Year | Property taxes | Tax assessment |
|---|---|---|
| 2022 | $2,572 +0.4% | $315,000 |
| 2021 | $2,562 -0.3% | $315,000 |
| 2020 | $2,571 | $315,000 |
Find assessor info on the county website
Neighborhood: 42103
Nearby schools
GreatSchools rating
- 7/10Alvaton Elementary SchoolGrades: PK-6Distance: 0.9 mi
- 10/10Drakes Creek Middle SchoolGrades: 7-8Distance: 5.7 mi
- 9/10Greenwood High SchoolGrades: 9-12Distance: 5.6 mi
Schools provided by the listing agent
- Elementary: Alvaton
- Middle: Drakes Creek
- High: Greenwood
Source: RASK. This data may not be complete. We recommend contacting the local school district to confirm school assignments for this home.

Get pre-qualified for a loan
At Zillow Home Loans, we can pre-qualify you in as little as 5 minutes with no impact to your credit score.An equal housing lender. NMLS #10287.

