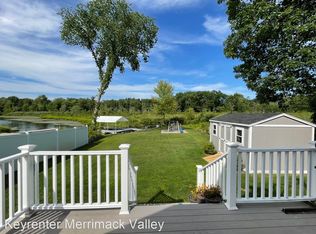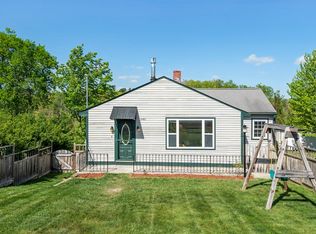Here it is ~ Nothing to do but MOVE IN ~ A complete renovation of this Colonial home with over sized farmers porch. This open floor plan features bright cabinets, stainless steel appliances, quartz counters, reclaimed wood, wood flooring throughout, 4 bedrooms, and 2 full baths! Homes has been fully insulated, new electric, plumbing, heating system, new roof, siding, on demand water --all new features make this home beautiful as well as energy efficient. One car garage also renovated! Easy to show.
This property is off market, which means it's not currently listed for sale or rent on Zillow. This may be different from what's available on other websites or public sources.

