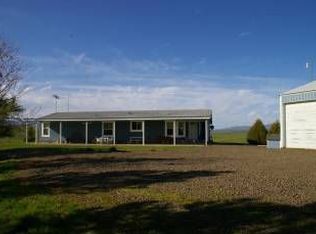Sold
Price Unknown
647 Mundy Gulch Rd, Indian Valley, ID 83632
5beds
4baths
3,266sqft
Single Family Residence
Built in 1980
22.59 Acres Lot
$870,100 Zestimate®
$--/sqft
$2,865 Estimated rent
Home value
$870,100
Estimated sales range
Not available
$2,865/mo
Zestimate® history
Loading...
Owner options
Explore your selling options
What's special
Prominent, Hell's Canyon Rim Country Victorian on 22.59 Acres in Idaho's scenic, history-rich Indian Valley. Inspiring territorial & West Mountains views. Custom Built 3,266 sf, 5 bd./3.5 ba., 2 story plus finished walk-out basement has stood proud vigil since 1980 over this picturesque, rural Idaho setting & successive owner's varied pursuits including pure bred cattle & sheep, sheep dog training & trials, wildlife habitat management, even a B&B! Residence is in excellent condition w/extensive recent maintenance/upgrades & complete fresh paint inside & out. Landscaping includes variety of established shade trees/lawn irrigated w/auto sprinkling system. Shop, General Purpose Buildings, Horse Barn, Machine Shed, Livestock Working Facilities & more (Exhibit B in Docs) developed over time in response to changing needs, complement the original home site while accommodating versatile use. Room for Livestock: 4 fenced pastures. 2 ponds. Productive soils/4 Season Climate. Close to rivers, reservoirs, forest.
Zillow last checked: 8 hours ago
Listing updated: July 26, 2024 at 01:09pm
Listed by:
Creed Noah 208-550-1080,
Creed Noah Real Estate Company,
Malia Bumgarner 208-859-5036,
Creed Noah Real Estate Company
Bought with:
Peggy Childers
exp Realty, LLC
Source: IMLS,MLS#: 98876623
Facts & features
Interior
Bedrooms & bathrooms
- Bedrooms: 5
- Bathrooms: 4
Primary bedroom
- Level: Upper
Bedroom 2
- Level: Upper
Bedroom 3
- Level: Upper
Bedroom 4
- Level: Upper
Bedroom 5
- Level: Lower
Dining room
- Level: Main
Family room
- Level: Main
Kitchen
- Level: Main
Living room
- Level: Main
Heating
- Electric, Forced Air, Heat Pump, Wall Furnace, Wood, Other
Cooling
- Central Air
Appliances
- Included: Electric Water Heater, Dishwasher, Microwave, Oven/Range Freestanding, Refrigerator
Features
- Bath-Master, Guest Room, Formal Dining, Family Room, Rec/Bonus, Double Vanity, Walk-In Closet(s), Number of Baths Upper Level: 2, Number of Baths Below Grade: 1, Bonus Room Level: Down
- Flooring: Tile, Carpet
- Basement: Daylight,Walk-Out Access
- Has fireplace: Yes
- Fireplace features: Insert, Pellet Stove, Wood Burning Stove
Interior area
- Total structure area: 3,266
- Total interior livable area: 3,266 sqft
- Finished area above ground: 2,202
- Finished area below ground: 1,064
Property
Parking
- Total spaces: 2
- Parking features: Attached
- Attached garage spaces: 2
- Details: Garage: 22' x 22'
Features
- Levels: Two Story w/ Below Grade
- Patio & porch: Covered Patio/Deck
- Exterior features: Dog Run
- Fencing: Full,Cross Fenced,Fence/Livestock,Wire,Wood
- Has view: Yes
Lot
- Size: 22.59 Acres
- Features: 20 - 40 Acres, Horses, Views, Chickens, Rolling Slope, Winter Access, Auto Sprinkler System
Details
- Additional structures: Barn(s), Corral(s), Shed(s)
- Parcel number: RP14N01W191801A
- Zoning: ATG
- Horses can be raised: Yes
Construction
Type & style
- Home type: SingleFamily
- Property subtype: Single Family Residence
Materials
- Frame, Wood Siding
- Foundation: Crawl Space, Slab
- Roof: Metal
Condition
- Year built: 1980
Utilities & green energy
- Sewer: Septic Tank
- Water: Well
- Utilities for property: Electricity Connected
Green energy
- Indoor air quality: Ventilation
Community & neighborhood
Location
- Region: Indian Valley
Other
Other facts
- Listing terms: Cash,Conventional,VA Loan
- Ownership: Fee Simple
Price history
Price history is unavailable.
Public tax history
| Year | Property taxes | Tax assessment |
|---|---|---|
| 2025 | -- | $662,118 +22.4% |
| 2024 | $1,872 -14% | $541,149 -2.7% |
| 2023 | $2,177 -1.9% | $556,001 0% |
Find assessor info on the county website
Neighborhood: 83632
Nearby schools
GreatSchools rating
- NACambridge Elementary SchoolGrades: PK-5Distance: 9.7 mi
- NACambridge Jr-Sr High SchoolGrades: 6-12Distance: 9.6 mi
Schools provided by the listing agent
- Elementary: Cambridge
- Middle: CambridgeJrHigh
- High: Cambridge
- District: Cambridge Joint District #432
Source: IMLS. This data may not be complete. We recommend contacting the local school district to confirm school assignments for this home.
