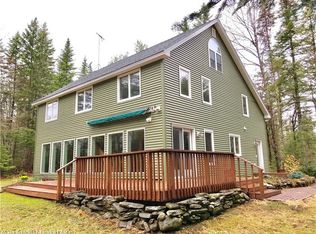Closed
$369,000
647 Meadow Road, Hampden, ME 04444
4beds
1,860sqft
Single Family Residence
Built in 1989
6.2 Acres Lot
$322,600 Zestimate®
$198/sqft
$2,484 Estimated rent
Home value
$322,600
$274,000 - $365,000
$2,484/mo
Zestimate® history
Loading...
Owner options
Explore your selling options
What's special
Motivated Seller! This charming one-story ranch style home is tucked away in a secluded, wooded setting, offering the ultimate in privacy and peaceful living. Surrounded by towering trees and the gentle presence of local wildlife, it's a nature lover's dream. The property provides a quiet escape from the hustle and bustle, with the soothing sounds of birdsong and rustling leaves as your daily soundtrack. Enjoy your morning coffee, gathering with family & friends for a BBQ or an evening fire on the backyard deck. Inside, the home features a practical and open layout with great bones and lots of opportunity. While it may need some updates, it's a perfect home for someone to make it their own. This well built home invites you to embrace the beauty of rural living and create truly special memories to come.
Zillow last checked: 8 hours ago
Listing updated: June 24, 2025 at 10:43am
Listed by:
NextHome Experience
Bought with:
EXP Realty
Source: Maine Listings,MLS#: 1619815
Facts & features
Interior
Bedrooms & bathrooms
- Bedrooms: 4
- Bathrooms: 2
- Full bathrooms: 2
Primary bedroom
- Features: Balcony/Deck, Closet
- Level: First
Bedroom 2
- Features: Closet
- Level: First
Bedroom 3
- Features: Closet
- Level: First
Bedroom 4
- Features: Closet
- Level: First
Kitchen
- Level: First
Living room
- Level: First
Heating
- Radiant
Cooling
- None
Appliances
- Included: Cooktop, Dishwasher, Dryer, Electric Range, Refrigerator, Washer
Features
- Bathtub, One-Floor Living, Storage
- Flooring: Carpet, Laminate, Other
- Doors: Storm Door(s)
- Windows: Double Pane Windows
- Basement: None
- Has fireplace: No
Interior area
- Total structure area: 1,860
- Total interior livable area: 1,860 sqft
- Finished area above ground: 1,860
- Finished area below ground: 0
Property
Parking
- Total spaces: 2
- Parking features: Paved, 5 - 10 Spaces, On Site, Garage Door Opener
- Attached garage spaces: 2
Accessibility
- Accessibility features: Level Entry
Features
- Patio & porch: Deck
- Has view: Yes
- View description: Trees/Woods
Lot
- Size: 6.20 Acres
- Features: Rural, Level, Open Lot, Wooded
Details
- Additional structures: Shed(s)
- Parcel number: HAMNM04B0L01903
- Zoning: Rural
Construction
Type & style
- Home type: SingleFamily
- Architectural style: Ranch
- Property subtype: Single Family Residence
Materials
- Wood Frame, Wood Siding
- Foundation: Slab
- Roof: Shingle
Condition
- Year built: 1989
Utilities & green energy
- Electric: Circuit Breakers
- Sewer: Private Sewer
- Water: Private, Well
Green energy
- Energy efficient items: Ceiling Fans, Radiant Barrier
Community & neighborhood
Location
- Region: Hampden
Other
Other facts
- Road surface type: Paved
Price history
| Date | Event | Price |
|---|---|---|
| 6/23/2025 | Sold | $369,000+0.1%$198/sqft |
Source: | ||
| 5/19/2025 | Pending sale | $368,500$198/sqft |
Source: | ||
| 5/8/2025 | Listed for sale | $368,500$198/sqft |
Source: | ||
| 4/29/2025 | Contingent | $368,500$198/sqft |
Source: | ||
| 4/29/2025 | Pending sale | $368,500$198/sqft |
Source: | ||
Public tax history
| Year | Property taxes | Tax assessment |
|---|---|---|
| 2024 | $3,977 -0.7% | $254,100 +22.2% |
| 2023 | $4,004 +14.5% | $208,000 +23.1% |
| 2022 | $3,498 | $169,000 |
Find assessor info on the county website
Neighborhood: 04444
Nearby schools
GreatSchools rating
- NAEarl C Mcgraw SchoolGrades: K-2Distance: 5.6 mi
- 10/10Reeds Brook Middle SchoolGrades: 6-8Distance: 5.4 mi
- 7/10Hampden AcademyGrades: 9-12Distance: 5.6 mi
Get pre-qualified for a loan
At Zillow Home Loans, we can pre-qualify you in as little as 5 minutes with no impact to your credit score.An equal housing lender. NMLS #10287.
