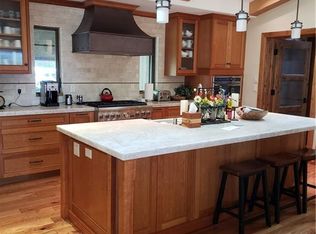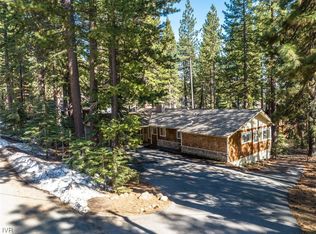Sold for $3,800,000
$3,800,000
647 Martis Peak Rd, Incline Village, NV 89451
3beds
3,604sqft
Single Family Residence
Built in 1977
0.45 Acres Lot
$3,832,800 Zestimate®
$1,054/sqft
$5,710 Estimated rent
Home value
$3,832,800
$3.49M - $4.22M
$5,710/mo
Zestimate® history
Loading...
Owner options
Explore your selling options
What's special
Stunning craftsman-style home in sought-after Lakeview Subdivision, just minutes from Burnt Cedar Beach and the Village Shopping Center. Easy access with extra parking and only one step to the front door. Enjoy multiple decks with peek-a-boo lakeviews and a fenced, parklike backyard. The well-designed layout is ideal for multi-generational living, featuring a spacious great room with kitchen, dining, and living areas, a cozy woodburning fireplace, and access to a large deck. The private primary suite is on its own level with a deck, spa-like bathroom with soaking tub, glass shower, and a generous skylit walk-in closet. The lower level offers two separate family rooms, each with a gas fireplaces, two bedrooms—one with an oversized walk-in closet—a shared bath, and another deck. Hickory hardwood floors and knotty alder accents add warmth and charm to this classic Tahoe-style home at low elevation.
Zillow last checked: 8 hours ago
Listing updated: June 17, 2025 at 08:41am
Listed by:
M Trevor Smith BS.33753 775-831-4834,
Coldwell Banker Select
Bought with:
Gabriela McKneely, BS.146156
Chase International
Source: INCMLS,MLS#: 1018072 Originating MLS: Incline Village Board of Realtors
Originating MLS: Incline Village Board of Realtors
Facts & features
Interior
Bedrooms & bathrooms
- Bedrooms: 3
- Bathrooms: 3
- Full bathrooms: 3
Heating
- Natural Gas, Forced Air, Gas
Appliances
- Included: Gas Oven, Gas Range, Microwave, Refrigerator
- Laundry: Laundry in Utility Room, Laundry Room
Features
- Beamed Ceilings, Breakfast Bar, Granite Counters, Kitchen Island, Marble Counters, Stone Counters, Vaulted Ceiling(s), Walk-In Closet(s)
- Flooring: Hardwood
- Number of fireplaces: 3
- Fireplace features: Three, Family Room, Gas Log, Living Room, Wood Burning
Interior area
- Total interior livable area: 3,604 sqft
Property
Parking
- Total spaces: 2
- Parking features: Attached, Garage, Two Car Garage, Off Street, Garage Door Opener
- Attached garage spaces: 2
Features
- Stories: 2
- Patio & porch: Deck
- Exterior features: Deck, Dog Run, Private Yard
- Has view: Yes
- View description: Trees/Woods
Lot
- Size: 0.45 Acres
- Features: Rolling Slope
- Topography: Sloping
Details
- Parcel number: 12219306
- Zoning description: Single Family Residential
Construction
Type & style
- Home type: SingleFamily
- Architectural style: Mountain
- Property subtype: Single Family Residence
Materials
- Frame
- Roof: Composition,Pitched
Condition
- Updated/Remodeled
- Year built: 1977
Details
- Warranty included: Yes
Community & neighborhood
Security
- Security features: Smoke Detector(s)
Location
- Region: Incline Village
Other
Other facts
- Listing agreement: Exclusive Right To Sell
- Listing terms: Cash,Conventional,VA Loan
Price history
| Date | Event | Price |
|---|---|---|
| 6/16/2025 | Sold | $3,800,000-11.6%$1,054/sqft |
Source: | ||
| 5/24/2025 | Pending sale | $4,298,000$1,193/sqft |
Source: | ||
| 5/10/2025 | Contingent | $4,298,000$1,193/sqft |
Source: | ||
| 4/22/2025 | Listed for sale | $4,298,000+72.4%$1,193/sqft |
Source: | ||
| 8/17/2020 | Sold | $2,493,000$692/sqft |
Source: | ||
Public tax history
Tax history is unavailable.
Neighborhood: 89451
Nearby schools
GreatSchools rating
- 6/10Incline Elementary SchoolGrades: PK-5Distance: 1.2 mi
- 5/10Incline Middle SchoolGrades: 6-8Distance: 1.4 mi
- 8/10Incline High SchoolGrades: 9-12Distance: 1.1 mi
Get a cash offer in 3 minutes
Find out how much your home could sell for in as little as 3 minutes with a no-obligation cash offer.
Estimated market value
$3,832,800

