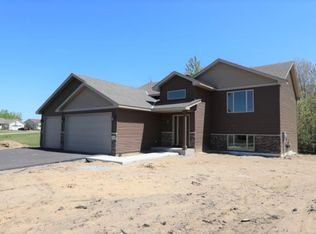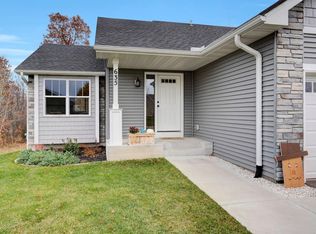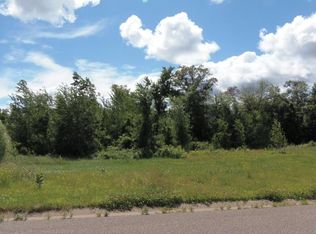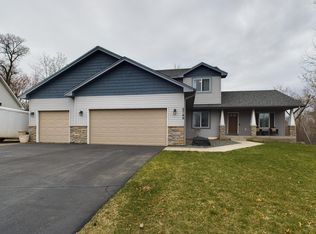Closed
$350,000
647 Elins Lake Rd SE, Cambridge, MN 55008
5beds
2,402sqft
Single Family Residence
Built in 2016
0.71 Acres Lot
$400,100 Zestimate®
$146/sqft
$2,805 Estimated rent
Home value
$400,100
$380,000 - $420,000
$2,805/mo
Zestimate® history
Loading...
Owner options
Explore your selling options
What's special
You're going to love this place! Enormous .71 lot, with full privacy fencing where you can enjoy an 8 person hot tub covered by all-season pergola. Finished, walkout lower level has two bedrooms, and full bath with jacuzzi tub. New carpet and paint throughout make this one a stunning home! Large upper level with eat-in kitchen, stainless steel appliances, master bed/bath, and second full bath with soaker tub.
Zillow last checked: 8 hours ago
Listing updated: March 03, 2024 at 10:48pm
Listed by:
Kris Lindahl 763-292-4455,
Kris Lindahl Real Estate,
Kristi N Nemec 320-250-1848
Bought with:
Michelle Lundeen
RE/MAX RESULTS
Source: NorthstarMLS as distributed by MLS GRID,MLS#: 6310169
Facts & features
Interior
Bedrooms & bathrooms
- Bedrooms: 5
- Bathrooms: 3
- Full bathrooms: 3
Bedroom 1
- Level: Main
- Area: 156 Square Feet
- Dimensions: 13x12
Bedroom 2
- Level: Main
- Area: 156 Square Feet
- Dimensions: 13x12
Bedroom 3
- Level: Main
- Area: 156 Square Feet
- Dimensions: 13x12
Bedroom 4
- Level: Lower
- Area: 224 Square Feet
- Dimensions: 16x14
Bedroom 5
- Level: Lower
- Area: 182 Square Feet
- Dimensions: 14x13
Dining room
- Level: Main
- Area: 156 Square Feet
- Dimensions: 12x13
Family room
- Level: Lower
- Area: 672 Square Feet
- Dimensions: 32x21
Kitchen
- Level: Main
- Area: 156 Square Feet
- Dimensions: 13x12
Living room
- Level: Main
- Area: 425 Square Feet
- Dimensions: 25x17
Heating
- Forced Air
Cooling
- Central Air
Appliances
- Included: Air-To-Air Exchanger, Cooktop, Dishwasher, Microwave, Refrigerator
Features
- Basement: Finished,Full,Walk-Out Access
- Has fireplace: No
Interior area
- Total structure area: 2,402
- Total interior livable area: 2,402 sqft
- Finished area above ground: 1,402
- Finished area below ground: 1,000
Property
Parking
- Total spaces: 3
- Parking features: Attached
- Attached garage spaces: 3
Accessibility
- Accessibility features: None
Features
- Levels: Multi/Split
- Fencing: Full,Privacy
Lot
- Size: 0.71 Acres
- Dimensions: 100 x 212
Details
- Foundation area: 1108
- Parcel number: 151670450
- Zoning description: Residential-Single Family
Construction
Type & style
- Home type: SingleFamily
- Property subtype: Single Family Residence
Materials
- Vinyl Siding
Condition
- Age of Property: 8
- New construction: No
- Year built: 2016
Utilities & green energy
- Gas: Natural Gas
- Sewer: City Sewer/Connected
- Water: City Water/Connected
Community & neighborhood
Location
- Region: Cambridge
- Subdivision: Bridgewater Third Add
HOA & financial
HOA
- Has HOA: No
Price history
| Date | Event | Price |
|---|---|---|
| 3/3/2023 | Sold | $350,000$146/sqft |
Source: | ||
| 1/26/2023 | Pending sale | $350,000$146/sqft |
Source: | ||
| 11/21/2022 | Listed for sale | $350,000+22.8%$146/sqft |
Source: | ||
| 3/12/2020 | Listing removed | $284,999$119/sqft |
Source: Kris Lindahl Real Estate #5431096 Report a problem | ||
| 2/17/2020 | Price change | $284,999-5%$119/sqft |
Source: Kris Lindahl Real Estate #5431096 Report a problem | ||
Public tax history
| Year | Property taxes | Tax assessment |
|---|---|---|
| 2024 | $5,366 +7% | $368,200 |
| 2023 | $5,014 -1.1% | $368,200 +12.7% |
| 2022 | $5,068 +2.8% | $326,600 |
Find assessor info on the county website
Neighborhood: 55008
Nearby schools
GreatSchools rating
- 6/10Cambridge Intermediate SchoolGrades: 3-5Distance: 1.9 mi
- 7/10Cambridge Middle SchoolGrades: 6-8Distance: 0.9 mi
- 6/10Cambridge-Isanti High SchoolGrades: 9-12Distance: 1.3 mi
Get a cash offer in 3 minutes
Find out how much your home could sell for in as little as 3 minutes with a no-obligation cash offer.
Estimated market value$400,100
Get a cash offer in 3 minutes
Find out how much your home could sell for in as little as 3 minutes with a no-obligation cash offer.
Estimated market value
$400,100



