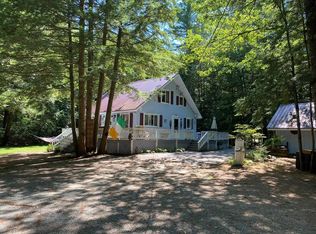BEAUTIFUL HOME ON FIVE ACRES IN LOW TAX FREEDOM. Bright and cheery custom kitchen with over-sized pantry. Relaxing dining area with great morning light. Comfortably cozy living room with granite fireplace and home office. Main level master bedroom potential with main level den and three bedrooms on the upper level, all very spacious. Partially finished walkout lower level with additional storage and flexible use. A great site with southeasterly exposure and views to Green Mountain. Just minutes to King Pine Ski Area and convenient to North Conway. Very private setting and screened house and hot tub stay!
This property is off market, which means it's not currently listed for sale or rent on Zillow. This may be different from what's available on other websites or public sources.

